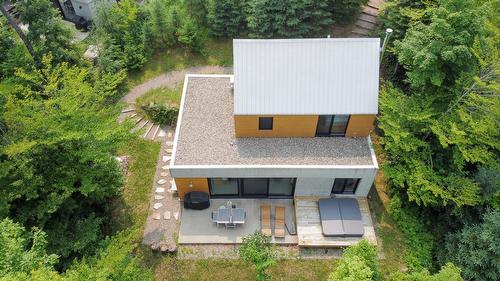



Les Immeubles Mont-Tremblant Phone: 819.425.9324 | Les Immeubles Mont-Tremblant | Phone: 819.425.9324




Les Immeubles Mont-Tremblant Phone: 819.425.9324 | Les Immeubles Mont-Tremblant | Phone: 819.425.9324

Phone: 450-227-4612
Fax:
514-287-8983
Mobile: 514-993-8778

201 - 407
RUE
Principale
Saint-Sauveur,
QC
J0R1R4
| Building Style: | Detached |
| Condo Fees: | $242.00 Monthly |
| Lot Assessment: | $177,000.00 |
| Building Assessment: | $456,000.00 |
| Total Assessment: | $633,000.00 |
| Assessment Year: | 2025 |
| Municipal Tax: | $6,532.00 |
| School Tax: | $473.00 |
| Annual Tax Amount: | $7,005.00 (2025) |
| Lot Size: | 13391.38 Square Feet |
| No. of Parking Spaces: | 1 |
| Floor Space (approx): | 1381.0 Square Feet |
| Water Body Name: | Lac Supérieur |
| Built in: | 2015 |
| Bedrooms: | 2 |
| Bathrooms (Total): | 1 |
| Bathrooms (Partial): | 1 |
| Zoning: | RECR, RESI, VILG |
| Water (access): | Access |
| Driveway: | Unpaved |
| Animal types: | Pets allowed with conditions |
| Heating System: | Electric baseboard units |
| Water Supply: | Municipality |
| Heating Energy: | Electricity |
| Equipment/Services: | Air exchange system |
| Fireplace-Stove: | Wood stove |
| Distinctive Features: | Resort/Cottage |
| Pool: | Heated , Inground |
| Proximity: | Golf , Park , Alpine skiing , Cross-country skiing |
| Restrictions/Permissions: | Short-term rentals allowed |
| Siding: | Concrete , Wood |
| Basement: | None |
| Parking: | Driveway |
| Sewage System: | Municipality |
| Lot: | Wooded |
| Roofing: | Sheet metal |
| Topography: | Sloped , Flat |
| View: | Panoramic |
| Common expenses : | $900.00 |