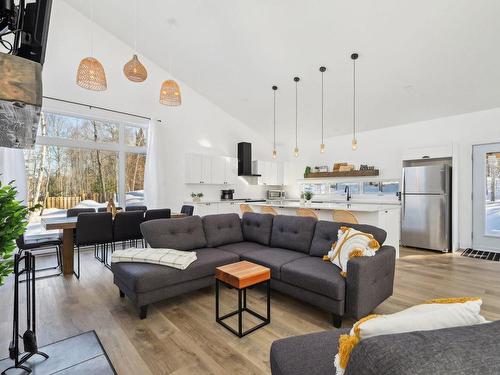



Les Immeubles Mont-Tremblant Phone: 819.425.9324 | Les Immeubles Mont-Tremblant | Phone: 819.425.9324




Les Immeubles Mont-Tremblant Phone: 819.425.9324 | Les Immeubles Mont-Tremblant | Phone: 819.425.9324

Phone: 450-227-4612
Fax:
514-287-8983
Mobile: 514-993-8778

201 - 407
RUE
Principale
Saint-Sauveur,
QC
J0R1R4
| Building Style: | Detached |
| Lot Assessment: | $54,000.00 |
| Total Assessment: | $54,000.00 |
| Assessment Year: | 2024 |
| Municipal Tax: | $265.00 |
| School Tax: | $13.00 |
| Annual Tax Amount: | $278.00 (2024) |
| Lot Frontage: | 200.0 Feet |
| Lot Depth: | 140.0 Feet |
| Lot Size: | 34033.0 Square Feet |
| Building Width: | 29.0 Feet |
| Building Depth: | 25.6 Feet |
| Water Body Name: | lac Supérieur |
| Built in: | 2023 |
| Bedrooms: | 0+3 |
| Bathrooms (Total): | 1 |
| Bathrooms (Partial): | 1 |
| Zoning: | RECR, RESI |
| Water (access): | Access , Non navigable |
| Driveway: | Unpaved |
| Heating System: | Electric baseboard units |
| Water Supply: | Artesian well |
| Heating Energy: | Electricity |
| Foundation: | Poured concrete |
| Fireplace-Stove: | Wood fireplace |
| Proximity: | Highway , CEGEP , Daycare centre , Golf , Bicycle path , Elementary school , Alpine skiing , High school , Cross-country skiing |
| Restrictions/Permissions: | Short-term rentals allowed |
| Basement: | 6 feet and more , Finished basement |
| Sewage System: | Disposal field , Septic tank |
| Lot: | Wooded |
| Roofing: | Sheet metal |
| Topography: | Sloped , Flat |