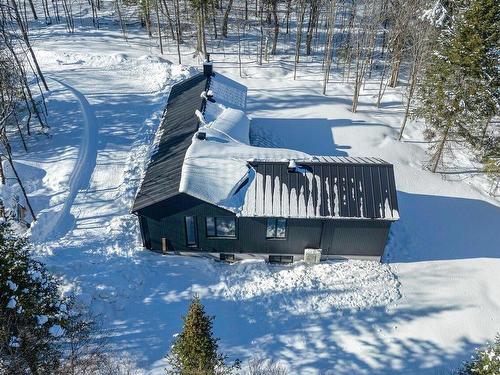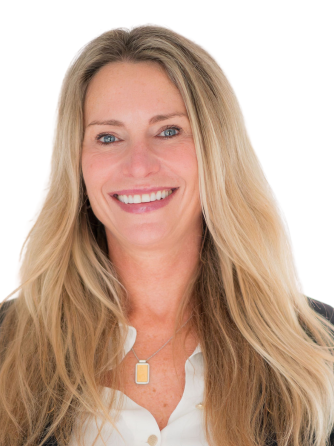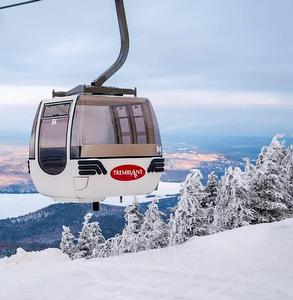



Corina Enoaie, Courtier / Directeur | Véronique Lambert, Courtier immobilier résidentiel




Corina Enoaie, Courtier / Directeur | Véronique Lambert, Courtier immobilier résidentiel

Mobile: 514.993.8778

2195
CHEMIN DU VILLAGE
MONT-TREMBLANT,
QC
J8E3M3
| Building Style: | Detached |
| Lot Assessment: | $66,800.00 |
| Building Assessment: | $518,900.00 |
| Total Assessment: | $585,700.00 |
| Assessment Year: | 2025 |
| Municipal Tax: | $3,130.00 |
| School Tax: | $365.00 |
| Annual Tax Amount: | $3,495.00 (2025) |
| Lot Frontage: | 170.0 Feet |
| Lot Depth: | 302.8 Feet |
| Lot Size: | 43742.3 Square Feet |
| Building Width: | 52.4 Feet |
| Building Depth: | 18.4 Feet |
| No. of Parking Spaces: | 4 |
| Floor Space (approx): | 1522.87 Square Feet |
| Water Body Name: | Lac Quenouille |
| Built in: | 2023 |
| Bedrooms: | 2+2 |
| Bathrooms (Total): | 2 |
| Zoning: | RESI, VILG |
| Water (access): | Access , Navigable , Non navigable |
| Driveway: | Double width or more , Unpaved |
| Animal types: | Pets allowed |
| Heating System: | Electric baseboard units , Radiant |
| Water Supply: | Artesian well |
| Heating Energy: | Wood , Electricity |
| Equipment/Services: | Water softener |
| Foundation: | Poured concrete |
| Fireplace-Stove: | Wood fireplace |
| Proximity: | Park , Alpine skiing , Cross-country skiing , Snowmobile trail , ATV trail |
| Restrictions/Permissions: | Short-term rentals not allowed |
| Siding: | Wood |
| Basement: | 6 feet and more , Finished basement |
| Parking: | Driveway |
| Sewage System: | Other - TSA Enviro |
| Lot: | Wooded |
| Roofing: | Sheet metal |
| Topography: | Sloped , Flat |
| Electricity : | $1,930.00 |