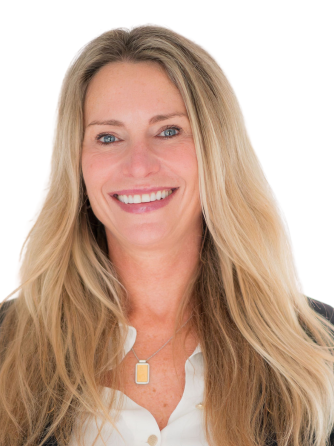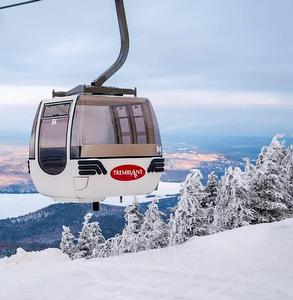



Corina Enoaie, Courtier / Directeur | Véronique Lambert, Courtier immobilier résidentiel




Corina Enoaie, Courtier / Directeur | Véronique Lambert, Courtier immobilier résidentiel

Mobile: 514.993.8778

2195
CHEMIN DU VILLAGE
MONT-TREMBLANT,
QC
J8E3M3
| Neighbourhood: | Village Mont-Tremblant |
| Building Style: | Attached corner unit |
| Built in: | 2004 |
| Bedrooms: | 3 |
| Bathrooms (Total): | 2 |
| Zoning: | RECR, RESI, VILG |
| Driveway: | Unpaved |
| Water Supply: | Municipality |
| Equipment/Services: | [] |
| Fireplace-Stove: | Wood fireplace |
| Proximity: | Highway , Park , Bicycle path , Alpine skiing , Cross-country skiing |
| Sewage System: | Septic tank |
| Topography: | Flat |