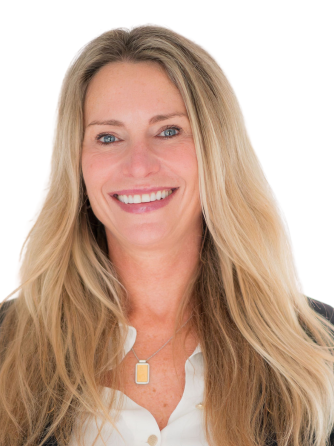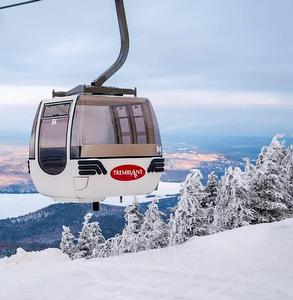



Corina Enoaie, Courtier / Directeur | Véronique Lambert, Courtier immobilier résidentiel




Corina Enoaie, Courtier / Directeur | Véronique Lambert, Courtier immobilier résidentiel

Mobile: 514.993.8778

2195
CHEMIN DU VILLAGE
MONT-TREMBLANT,
QC
J8E3M3
| Neighbourhood: | Village Mont-Tremblant |
| Building Style: | Detached |
| Floor Space (approx): | 1069.0 Square Feet |
| Built in: | 2008 |
| Bedrooms: | 2 |
| Bathrooms (Total): | 2 |
| Zoning: | RESI, VILG |
| Heating System: | Electric baseboard units |
| Water Supply: | Municipality |
| Heating Energy: | Electricity |
| Equipment/Services: | Wall-mounted air conditioning , Air exchange system , [] , Alarm system , Wall-mounted heat pump |
| Windows: | PVC |
| Fireplace-Stove: | Wood fireplace |
| Distinctive Features: | No rear neighbours , Resort/Cottage |
| Proximity: | CEGEP , Daycare centre , Golf , Park , Bicycle path , Elementary school , Alpine skiing , High school , Cross-country skiing |
| Siding: | Wood , Concrete stone |
| Bathroom: | Ensuite bathroom , Whirlpool bath , Separate shower |
| Sewage System: | Biofilter , Septic tank |
| Lot: | Wooded |
| Roofing: | Asphalt shingles |
| Topography: | Flat |