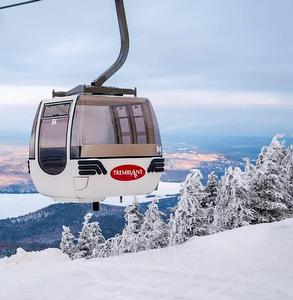



Véronique Lambert, Courtier immobilier résidentiel | Corina Enoaie, Courtier / Directeur




Véronique Lambert, Courtier immobilier résidentiel | Corina Enoaie, Courtier / Directeur

Mobile: 514.993.8778

2195
CHEMIN DU VILLAGE
MONT-TREMBLANT,
QC
J8E3M3
| Neighbourhood: | Tremblant (Station) |
| Building Style: | Attached |
| Condo Fees: | $528.00 Monthly |
| Building Assessment: | $686,800.00 |
| Total Assessment: | $686,800.00 |
| Assessment Year: | 2023 |
| Municipal Tax: | $4,196.00 |
| School Tax: | $494.00 |
| Annual Tax Amount: | $4,690.00 (2024) |
| Building Width: | 12.58 Metre |
| Building Depth: | 4.58 Metre |
| No. of Parking Spaces: | 2 |
| Floor Space (approx): | 1783.57 Square Feet |
| Built in: | 1994 |
| Bedrooms: | 2+1 |
| Bathrooms (Total): | 2 |
| Bathrooms (Partial): | 1 |
| Zoning: | RESI, VILG |
| Heating System: | Electric baseboard units |
| Water Supply: | Municipality |
| Heating Energy: | Electricity |
| Windows: | PVC |
| Fireplace-Stove: | Wood fireplace |
| Distinctive Features: | No rear neighbours , Resort/Cottage |
| Proximity: | Golf , Bicycle path , Alpine skiing , Cross-country skiing , Public transportation |
| Siding: | Wood |
| Bathroom: | Ensuite powder room , Separate shower |
| Basement: | 6 feet and more , Outdoor entrance , Partially finished |
| Parking: | Driveway |
| Sewage System: | Municipality |
| Lot: | Wooded |
| Window Type: | Casement , French door |
| Roofing: | Asphalt shingles |
| Topography: | Sloped , Flat |
| View: | View of the water , Panoramic , View of the city |
| Common expenses : | $431.00 |