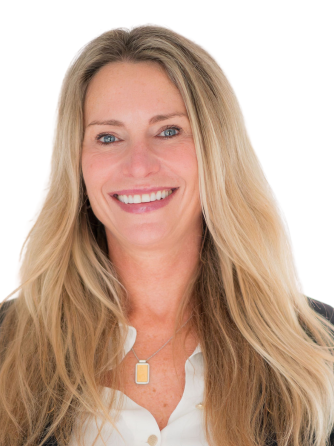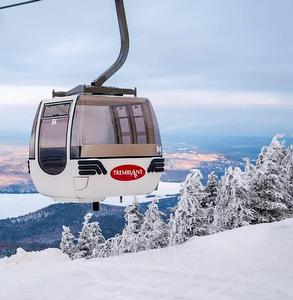



Véronique Lambert, Courtier immobilier résidentiel | Corina Enoaie, Courtier / Directeur




Véronique Lambert, Courtier immobilier résidentiel | Corina Enoaie, Courtier / Directeur

Mobile: 514.993.8778

2195
CHEMIN DU VILLAGE
MONT-TREMBLANT,
QC
J8E3M3
| Neighbourhood: | Saint-Jovite |
| Building Style: | Detached |
| Condo Fees: | $286.00 Monthly |
| Lot Assessment: | $1.00 |
| Building Assessment: | $266,200.00 |
| Total Assessment: | $266,201.00 |
| Assessment Year: | 2023 |
| Municipal Tax: | $1,991.00 |
| School Tax: | $282.00 |
| Annual Tax Amount: | $2,273.00 (2023) |
| Building Width: | 14.77 Metre |
| Building Depth: | 7.68 Metre |
| No. of Parking Spaces: | 2 |
| Floor Space (approx): | 105.4 Square Metres |
| Built in: | 2020 |
| Bedrooms: | 3 |
| Bathrooms (Total): | 1 |
| Bathrooms (Partial): | 1 |
| Zoning: | RESI |
| Heating System: | Electric baseboard units |
| Water Supply: | Municipality |
| Heating Energy: | Electricity |
| Equipment/Services: | Wall-mounted air conditioning , Air exchange system |
| Windows: | PVC |
| Washer/Dryer (installation): | Powder room |
| Proximity: | Highway , CEGEP , Daycare centre , Golf , Bicycle path , Elementary school , Alpine skiing , High school , Cross-country skiing , Public transportation |
| Siding: | Wood , Brick |
| Parking: | Driveway |
| Sewage System: | Municipality |
| Roofing: | Asphalt shingles |
| Topography: | Flat |