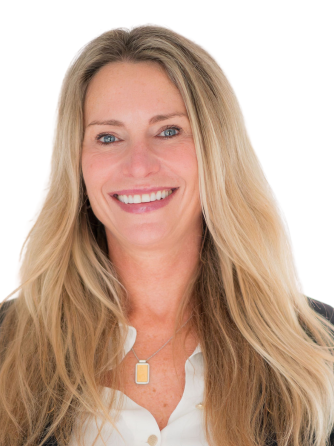



Véronique Lambert, Courtier immobilier résidentiel | Corina Enoaie, Courtier / Directeur




Véronique Lambert, Courtier immobilier résidentiel | Corina Enoaie, Courtier / Directeur

Mobile: 514.993.8778

2195
CHEMIN DU VILLAGE
MONT-TREMBLANT,
QC
J8E3M3
| Neighbourhood: | Île-des-Soeurs |
| Building Style: | Detached |
| Lot Assessment: | $1.00 |
| Building Assessment: | $1,615,000.00 |
| Total Assessment: | $1,615,001.00 |
| Assessment Year: | 2024 |
| Municipal Tax: | $11,126.00 |
| School Tax: | $1,376.00 |
| Annual Tax Amount: | $12,502.00 (2024) |
| Lot Frontage: | 28.65 Metre |
| Lot Depth: | 12.8 Metre |
| Lot Size: | 366.7 Square Metres |
| Building Width: | 11.88 Metre |
| Building Depth: | 7.96 Metre |
| No. of Parking Spaces: | 4 |
| Built in: | 1999 |
| Bedrooms: | 3+1 |
| Bathrooms (Total): | 2 |
| Bathrooms (Partial): | 1 |
| Driveway: | Double width or more , Paving stone |
| Heating System: | Forced air |
| Water Supply: | Municipality |
| Heating Energy: | Natural gas |
| Equipment/Services: | Central vacuum cleaner system installation , Central air conditioning , Air exchange system , Alarm system |
| Garage: | Heated , Built-in |
| Pool: | Inground |
| Proximity: | Highway , Daycare centre , Golf , Park , Bicycle path , Elementary school , [] , Cross-country skiing , Public transportation |
| Siding: | Brick |
| Bathroom: | Ensuite bathroom |
| Basement: | 6 feet and more , Finished basement |
| Parking: | Driveway , Garage |
| Sewage System: | Municipality |
| Lot: | Fenced , Bordered by hedges , Landscaped |
| Roofing: | Asphalt shingles |
| Electricity : | $2,310.00 |
| Gas : | $1,335.00 |