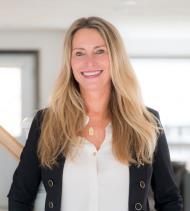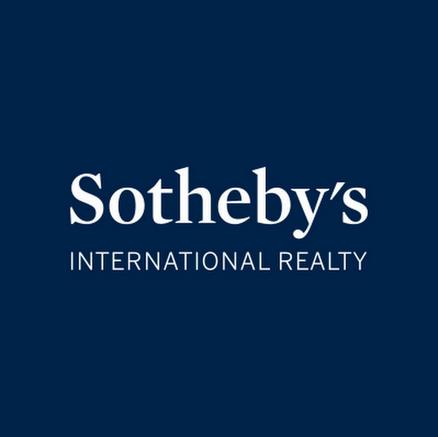Listings
All fields with an asterisk (*) are mandatory.
Invalid email address.
The security code entered does not match.

For Lease
Bedrooms: 3
Bathrooms: 2
$3,200.00 Monthly
Condo/Apt.
Listing # 11826379
1691 Ch. du Golf Mont-Tremblant, QC
Village Mont-Tremblant - Ideal location for all sports enthusiasts. Located on the La Bête golf course and only 1 min from Mtée Ryan, towards the... View Details

For Lease
1110.0 FEETSQ
Bedrooms: 2
Bathrooms: 2
$3,900.00 Monthly
Condo/Apt.
Listing # 16390994
235 Ch. des Quatre-Sommets Mont-Tremblant, QC
Tremblant (Station) - TREMBLANT LES EAUX -- Winter Season 2025-2026 Treat yourself to an unforgettable stay in this impeccably maintained ... View Details

For Lease
Bedrooms: 2+2
Bathrooms: 2
$4,500.00 Monthly
Single Family
Listing # 14836255
378 Allée du Sanctuaire Mont-Tremblant, QC
Saint-Jovite - Discover this superb property for rent, ideally located on the edge of the prestigious Le Maître golf club. With its 4 ... View Details

For Lease
1627.0 FEETSQ
Bedrooms: 3
Bathrooms: 2
$18,000.00 Monthly
Condo/Apt.
Listing # 20631920
168 Ch. au Pied-de-la-Montagne Mont-Tremblant, QC
Tremblant (Station) - ALTITUDE -Property available for the 25-26 winter season. A rare opportunity in Tremblant! Experience unmatched luxury ... View Details

For Sale
$349,000 +GST/QST
Land/Lot
Listing # 17671198
Ch. des Entailles Mont-Tremblant, QC
Village Mont-Tremblant - LES SOMMETS MONT-TREMBLANT - Properties with exceptional panoramic views, prestigious location to live at Tremblant in ... View Details

For Sale
$349,000 +GST/QST
Land/Lot
Listing # 18079239
Ch. des Entailles Mont-Tremblant, QC
Village Mont-Tremblant - LES SOMMETS MONT-TREMBLANT - Properties with exceptional panoramic views, prestigious location to live at Tremblant in ... View Details

For Sale
$399,000
Single Family
Listing # 25728729
1385 Ch. de la Presqu'île Labelle, QC
A rare opportunity to acquire a waterfront property land and unfinished home, a true haven of peace. A 46,395 square ... View Details

For Sale
350.0 FEETSQ
Bedrooms: 1
Bathrooms: 1
$425,000 +GST/QST
Condo/Apt.
Listing # 25305206
145 Ch. au Pied-de-la-Montagne Mont-Tremblant, QC
Tremblant (Station) - Domaine de la Montagne -- DDLM -- Your perfect investment or pied-à-terre to fully enjoy everything Tremblant has to ... View Details

For Sale
107.1 METRESQ
Bedrooms: 3
Bathrooms: 2
$449,000
Condo/Apt.
Listing # 11744965
526 Rue Charlie-Forbell Mont-Tremblant, QC
Saint-Jovite - LIVING AT INDIGO: WITH FAMILY, WITH FRIENDS OR ALONE! Discover Indigo, a unique living space offering a multitude of ... View Details

For Sale
$449,900 +GST/QST
Land/Lot
Listing # 17938365
9 Ch. des Entailles Mont-Tremblant, QC
Village Mont-Tremblant - LES SOMMETS MONT-TREMBLANT - Properties with exceptional panoramic views, prestigious location to live at Tremblant in ... View Details

For Sale
98.2 METRESQ
Bedrooms: 2
Bathrooms: 2
$474,000
Condo/Apt.
Listing # 10426890
105 Ch. de l'Érablière Mont-Tremblant, QC
Village Mont-Tremblant - SHORT-TERM RENTALS PERMITTED -- Beautiful 2-bedroom, 2-bathroom condo located in the Old Village of Mont-Tremblant, less... View Details

For Sale
1342.0 FEETSQ
Bedrooms: 3
Bathrooms: 2
$539,000
Condo/Apt.
Listing # 18137644
1621 Ch. du Golf Mont-Tremblant, QC
Village Mont-Tremblant - Located on the prestigious La Bête golf course, just 8 minutes from the downhill and cross-country ski slopes, and 2 ... View Details

For Sale
590.0 FEETSQ
Bedrooms: 2
Bathrooms: 1
$550,000 +GST/QST
Condo/Apt.
Listing # 21678125
145 Ch. au Pied-de-la-Montagne Mont-Tremblant, QC
Tremblant (Station) - Domaine de la Montagne - DDLM. Spacious 2nd-floor extended unit with a large balcony. Features 1 full bedroom and a very... View Details

For Sale
876.0 FEETSQ
Bedrooms: 2
Bathrooms: 2
$550,000
Condo/Apt.
Listing # 13175223
116 Ch. de Kandahar Mont-Tremblant, QC
Tremblant (Station) - Wow, what a location! DESLAURIERS Ski-in / ski-out, garage, walking distance to all the restaurants and shops, as well ... View Details

For Sale
1496.0 FEETSQ
Bedrooms: 2+1
Bathrooms: 2
$625,000
Single Family
Listing # 26416926
1303 Rue Trudel Mont-Tremblant, QC
Saint-Jovite - This charming property is located in a peaceful area between St-Jovite and the mountain, offers an ideal living ... View Details

For Sale
139.1 METRESQ
Bedrooms: 3
Bathrooms: 2
$629,000
Condo/Apt.
Listing # 14624954
567 Rue Charlie-Forbell Mont-Tremblant, QC
Saint-Jovite - This stunning 3-bedroom condominium features an open-concept layout that seamlessly integrates the kitchen, dining room,... View Details

For Sale
1396.0 FEETSQ
Bedrooms: 1+2
Bathrooms: 3
$649,000
Single Family
Listing # 11468947
194 Rue Pinoteau Mont-Tremblant, QC
Village Mont-Tremblant - Pinoteau at the top, spectacular mountain view- Townhouse -- very private is located within walking distance to ... View Details

For Sale
2295.94 FEETSQ
Bedrooms: 2+1
Bathrooms: 4
$690,000
Single Family
Listing # 24719648
48 Ch. du Lac-Supérieur Saint-Faustin/Lac-Carré, QC
Charming property with 3 beds (possible of 4 to be verified with the city), located between Mont-Blanc and Lac Superior,... View Details

For Sale
Bedrooms: 2+2
Bathrooms: 2
$749,000
Single Family
Listing # 22801216
115 Ch. des Futaies Mont-Tremblant, QC
Village Mont-Tremblant - Located in Mont-Tremblant, this elegant 4-bedroom, 2-bathroom property perfectly combines family comfort and refinement.... View Details

For Sale
147.6 METRESQ
Bedrooms: 3
Bathrooms: 2
$775,000 +GST/QST
Condo/Apt.
Listing # 26928261
223 Ch. des Quatre-Sommets Mont-Tremblant, QC
Tremblant (Station) - Tremblant-les-Eaux - Stunning 3-bedroom, 2-bathroom condo offering breathtaking views of the mountain and golf course. ... View Details

For Sale
127.1 METRESQ
Bedrooms: 3
Bathrooms: 3
$925,000 +GST/QST
Condo/Apt.
Listing # 21683765
234 Ch. de la Forêt Mont-Tremblant, QC
Tremblant (Station) - Rare Dual-Unit Opportunity -Two Apartments in One! This unique breakout unit offers exceptional versatility and value, ... View Details

For Sale
1445.0 FEETSQ
Bedrooms: 3
Bathrooms: 2
$975,000 +GST/QST
Condo/Apt.
Listing # 12790814
134 Ch. de la Forêt Mont-Tremblant, QC
Tremblant (Station) - FALAISE PROJECT SKI IN/SKI OUT project, this magnificent condo is available for short-term rentals, offering an ... View Details

For Sale
1749.0 FEETSQ
Bedrooms: 3
Bathrooms: 2
$1,050,000 +GST/QST
Single Family
Listing # 22557172
168 Ch. de la Forêt Mont-Tremblant, QC
Tremblant (Station) - Welcome to Clairière, where mountain living meets effortless comfort. Just steps from ski-in/ski-out access, this ... View Details

For Sale
174.67 METRESQ
Bedrooms: 2+2
Bathrooms: 3
$1,150,000 +GST/QST
Single Family
Listing # 21089761
304 - 15 Imp. du Cardinal Lac-Supérieur, QC
Short term rental allowed! Easy to rent and easy to use. Scandinavian luxury home built in 2022! 4 bedrooms and 3 ... View Details


