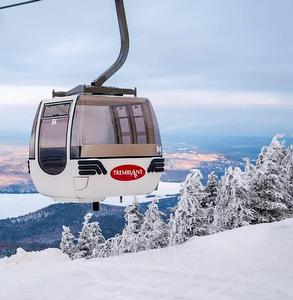For Sale
$1,339,000
+GST/QST
3005
Allée du Valais
, 201,
Mont-Tremblant,
QC
J8E1C6
Attached
4 Beds
3 Baths
#20959683

