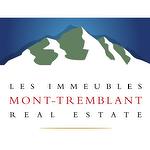Listings
All fields with an asterisk (*) are mandatory.
Invalid email address.
The security code entered does not match.
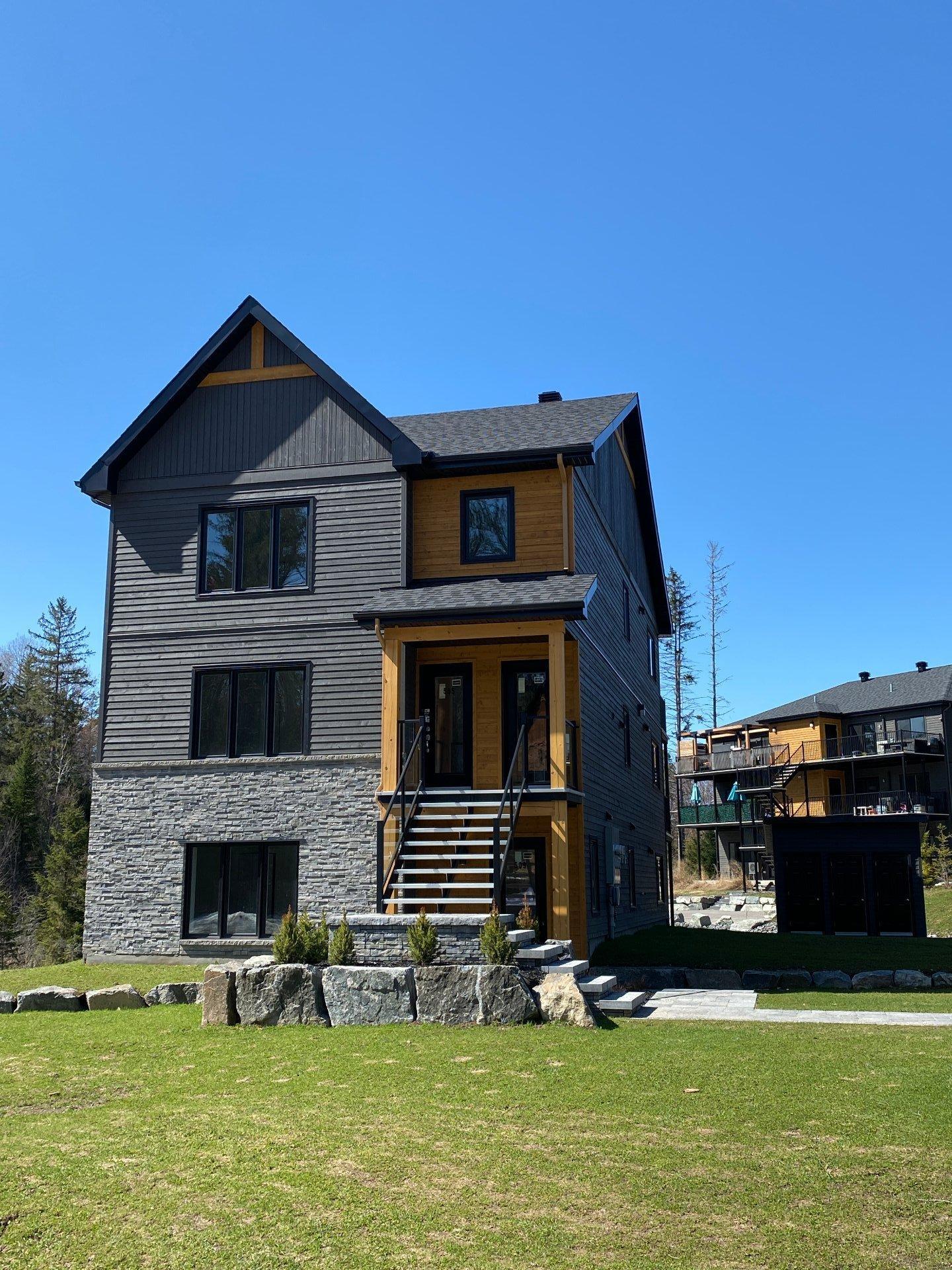
For Lease
107.0 METRESQ
Bedrooms: 3
Bathrooms: 2
$1,800.00 Monthly
Condo/Apt.
Listing # 26848012
539 Rue Charlie-Forbell Mont-Tremblant, QC
Mont-Tremblant - Laurentides - Located in a quiet area on a dead-end street, this beautiful, newly built condo offers all the comforts you could want. ... View Details
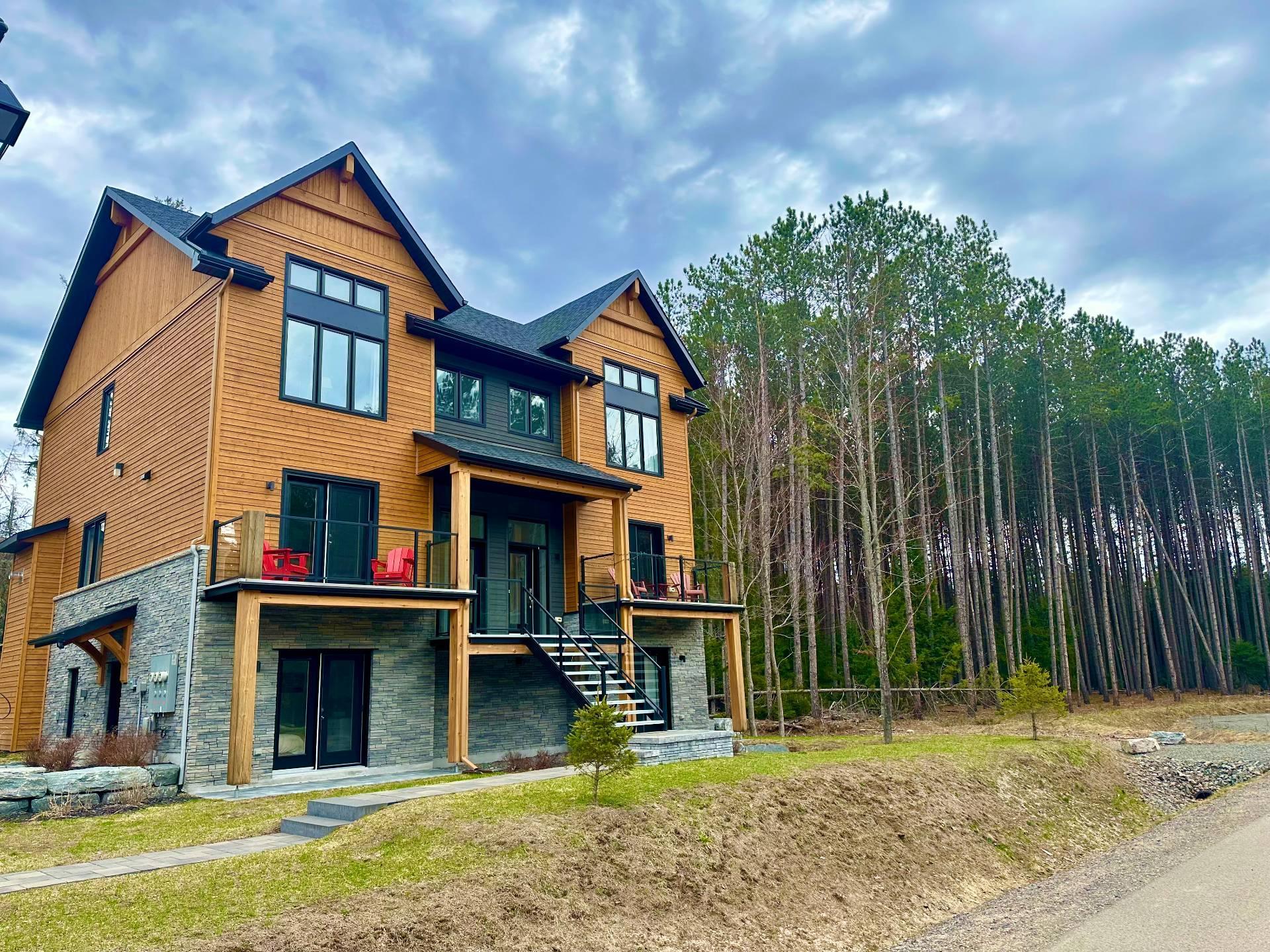
For Lease
1412.0 FEETSQ
Bedrooms: 3
Bathrooms: 2
$2,400.00 Monthly
Condo/Apt.
Listing # 12646142
585 Rue Charlie-Forbell Mont-Tremblant, QC
Mont-Tremblant - Laurentides - INDIGO PROJECT - Magnificent 1400 square foot condo, 3 bedrooms, 2.5 bathrooms - Located on 2 floors with 9-foot ... View Details

For Lease
910.0 FEETSQ
Bedrooms: 3
Bathrooms: 1
$2,500.00 Monthly
Single Family
Listing # 23199169
2031 Imp. des Pignons-Rouges Sainte-Agathe-des-Monts, QC
Sainte-Agathe-des-Monts - Laurentides - Seasonal or year round rental. Domaine des Pignons Rouges, quiet area in Ste-Agathe-des-Monts on the edge of ... View Details
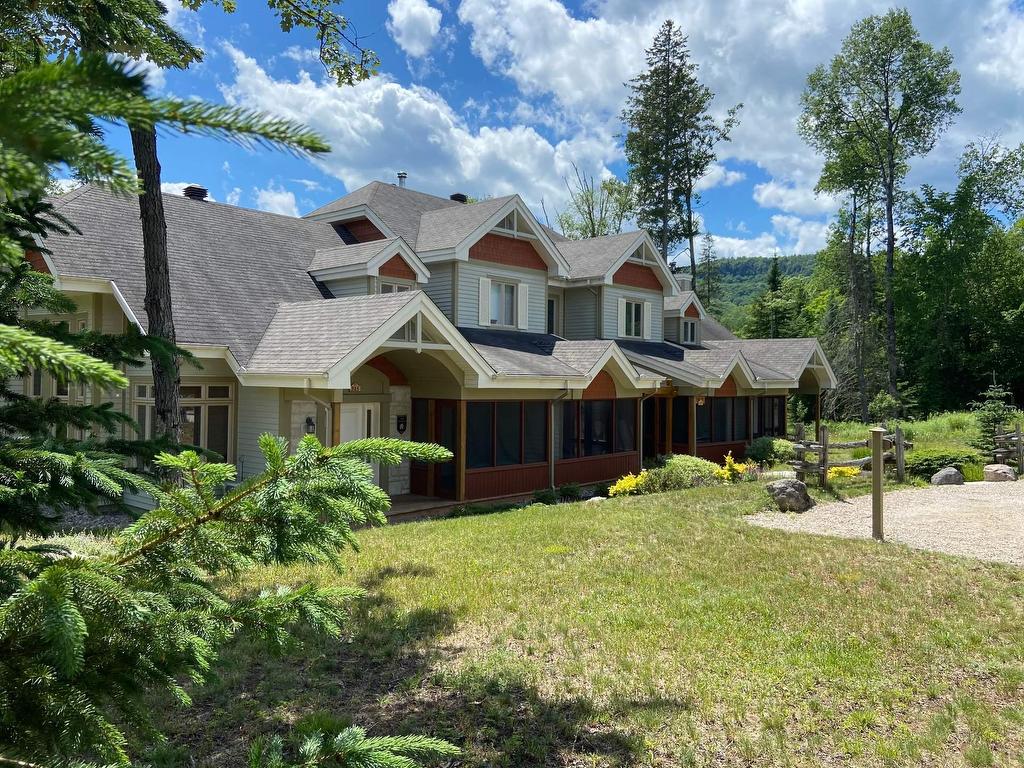
For Lease
1069.0 FEETSQ
Bedrooms: 2
Bathrooms: 2
$2,700.00 Monthly
Condo/Apt.
Listing # 26885856
317 Allée du Rabaska Mont-Tremblant, QC
Mont-Tremblant - Laurentides - On the La Bête golf course, this condo is perfect for summer rental. Access to the river and 1 minute from the P'tit ... View Details
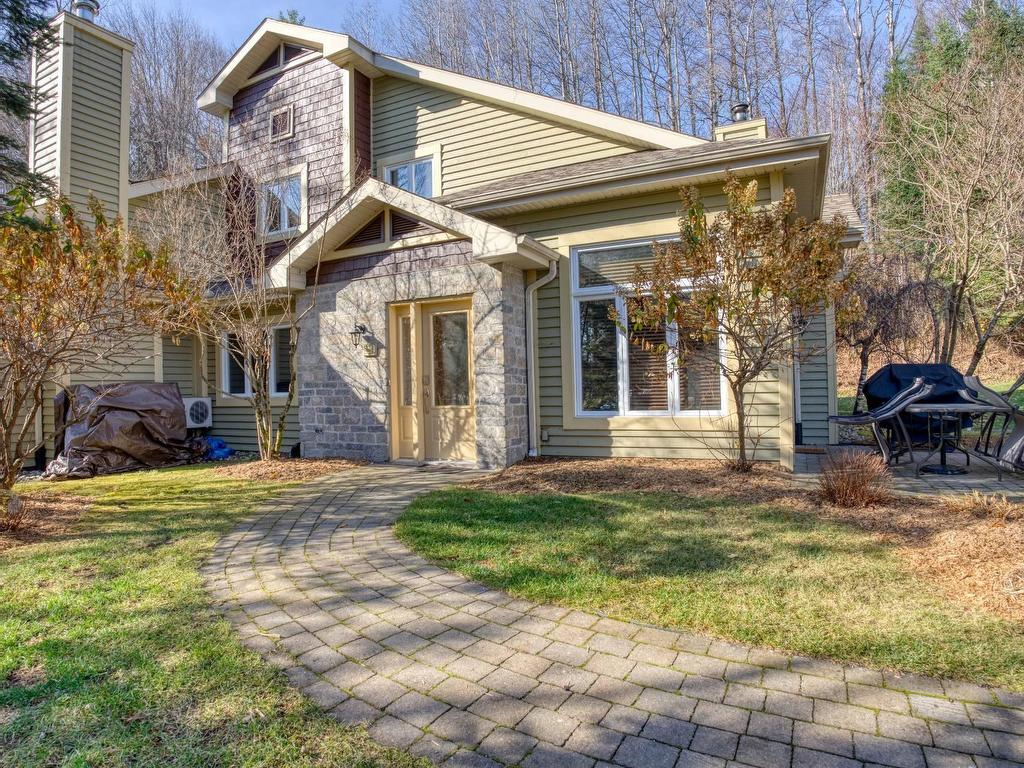
For Lease
Bedrooms: 3
Bathrooms: 2
$2,900.00 Monthly
Condo/Apt.
Listing # 25059207
1691 Ch. du Golf Mont-Tremblant, QC
Mont-Tremblant - Laurentides - Ideal location for summer sports enthusiasts. Located on the La Bête golf course and only 1 min from Mtée Ryan, towards ... View Details

For Lease
2095.0 FEETSQ
Bedrooms: 3
Bathrooms: 3
$3,500.00 Monthly
Condo/Apt.
Listing # 15583326
1971 Ch. du Village Mont-Tremblant, QC
Mont-Tremblant - Laurentides - New construction in the heart of the old village. Modern townhouse built with high-end materials, integrated garage, ... View Details

For Lease
Bedrooms: 1+2
Bathrooms: 1
$3,500.00 Monthly
Single Family
Listing # 22479533
1926R Ch. du Village Mont-Tremblant, QC
Mont-Tremblant - Laurentides - This historic building located in the heart of the old village of Mont-Tremblant will charm you with its unique ... View Details

For Lease
1110.0 FEETSQ
Bedrooms: 2
Bathrooms: 2
$3,500.00 Monthly
Condo/Apt.
Listing # 27632971
215 Ch. des Quatre-Sommets Mont-Tremblant, QC
Mont-Tremblant - Laurentides - TREMBLANT LES EAUX - Seasonal summer 2025. This ground-floor unit features hardwood flooring and an open-concept space ... View Details

For Lease
Bedrooms: 2+2
Bathrooms: 2
$4,500.00 Monthly
Single Family
Listing # 26491713
378 Allée du Sanctuaire Mont-Tremblant, QC
Mont-Tremblant - Laurentides - Discover this superb property for rent, ideally located on the edge of the prestigious Le Maître golf club. With its 4 ... View Details

For Lease
1460.0 FEETSQ
Bedrooms: 3
Bathrooms: 2
$4,500.00 Monthly
Condo/Apt.
Listing # 23599506
165 Ch. de la Forêt Mont-Tremblant, QC
Mont-Tremblant - Laurentides - SKI-IN/SKI-OUT ON LE CHALUMEAU SKI RUN| Residential condo in Tremblant's most coveted area, le domaine de la forêt! ... View Details
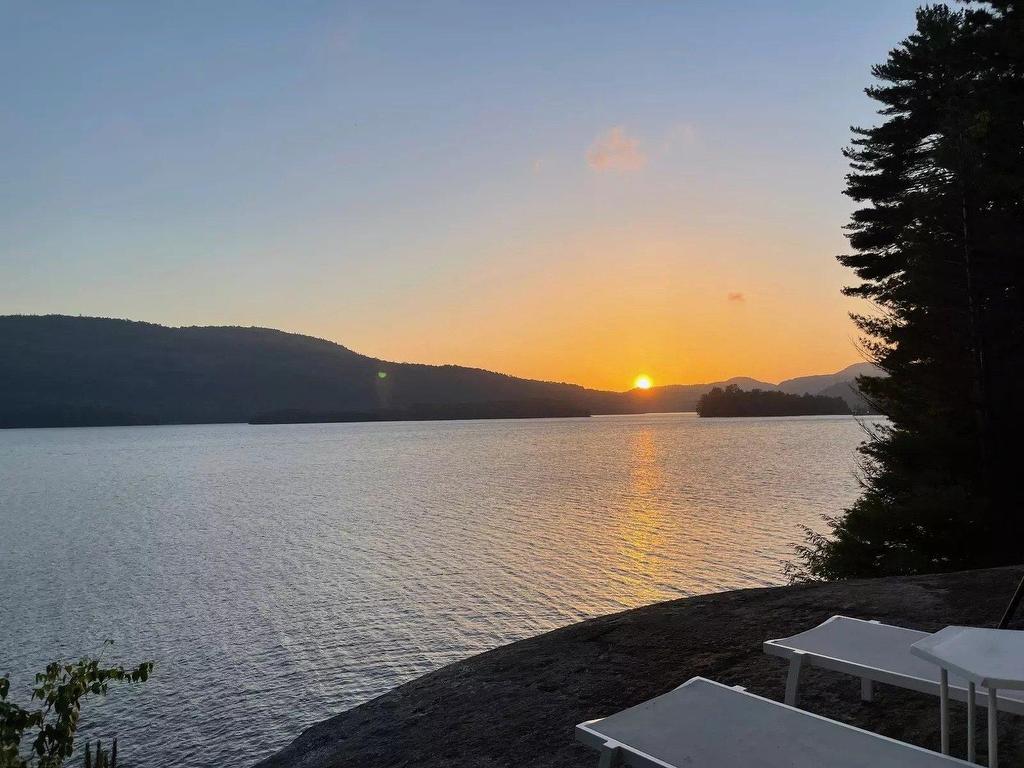
For Lease
Bedrooms: 4
Bathrooms: 2
$17,500.00 Monthly
Single Family
Listing # 23342390
8368 Rive du Lac-Tremblant Lac-Tremblant-Nord, QC
Lac-Tremblant-Nord - Laurentides - Undoubtedly, a true paradise on Earth. 4 bedrooms and 2 bathrooms. Let yourself be captivated by this property and ... View Details
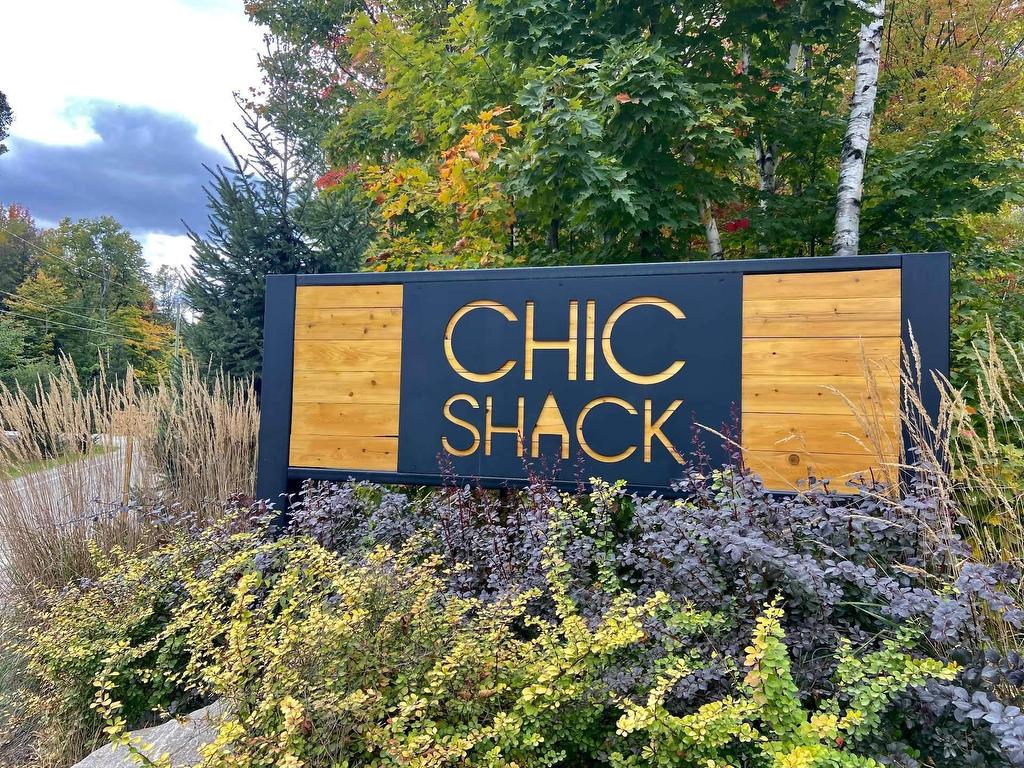
For Sale
$122,000 +GST/QST
Land/Lot
Listing # 23990859
Ch. des Bâtisseurs La Conception, QC
La Conception - Laurentides - Short-term rental permitted by the municipality and by the developer in this phase (phase III) of the Chic Shack project... View Details

For Sale
$179,000 +GST/QST
Land/Lot
Listing # 23885130
Imp. du Cardinal Lac-Supérieur, QC
Lac-Supérieur - Laurentides - Short-term rental permitted, access to the lake and Club de la Pointe facilities, hiking trail right next door, ... View Details

For Sale
719.0 FEETSQ
Bedrooms: 1
Bathrooms: 1
$269,000 +GST/QST
Condo/Apt.
Listing # 27910554
124 Rue St-Louis Mont-Tremblant, QC
Mont-Tremblant - Laurentides - Prime location in the Old Village of Mont-Tremblant. Turnkey condo within 5 minute walk to Lac Mercier beach, city bus ... View Details

For Sale
769.0 FEETSQ
Bedrooms: 1
Bathrooms: 1
$309,000
Condo/Apt.
Listing # 13507054
250 Rue du Mont-Plaisant Mont-Tremblant, QC
Mont-Tremblant - Laurentides - Cap Tremblant with exceptional mountain view. 1 bedroom, 1 bathroom unit, well renovated. Exercise pool, pool with ... View Details
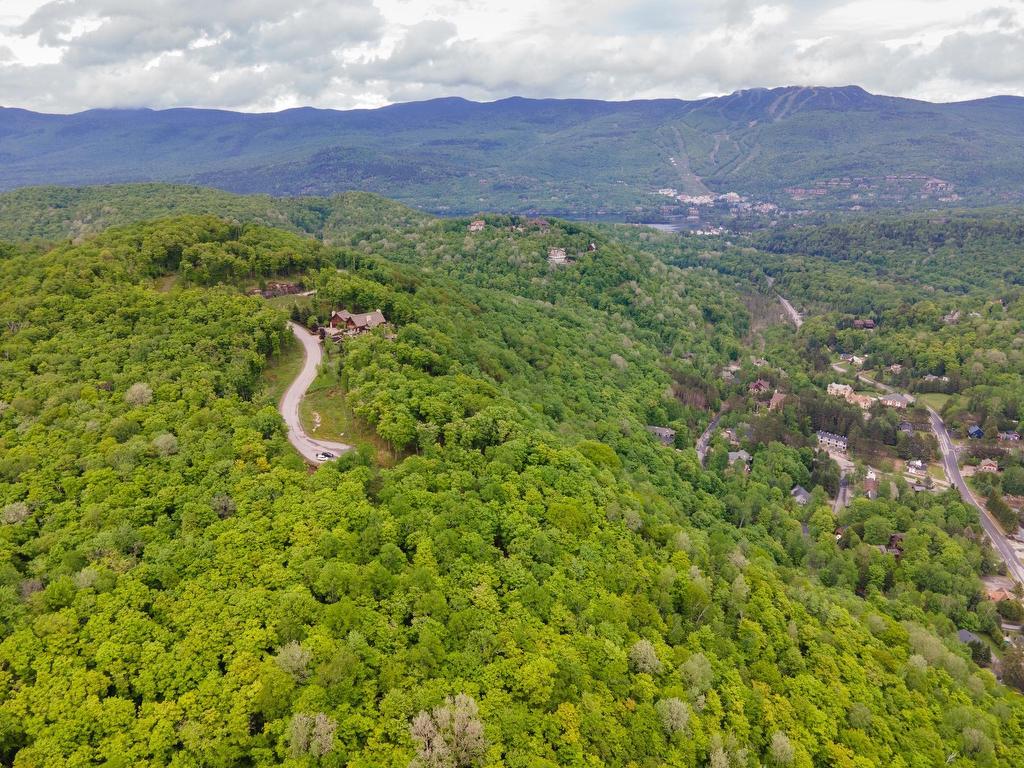
For Sale
$349,000 +GST/QST
Land/Lot
Listing # 18079239
Ch. des Entailles Mont-Tremblant, QC
Mont-Tremblant - Laurentides - LES SOMMETS MONT-TREMBLANT - Properties with exceptional panoramic views, prestigious location to live at Tremblant in ... View Details
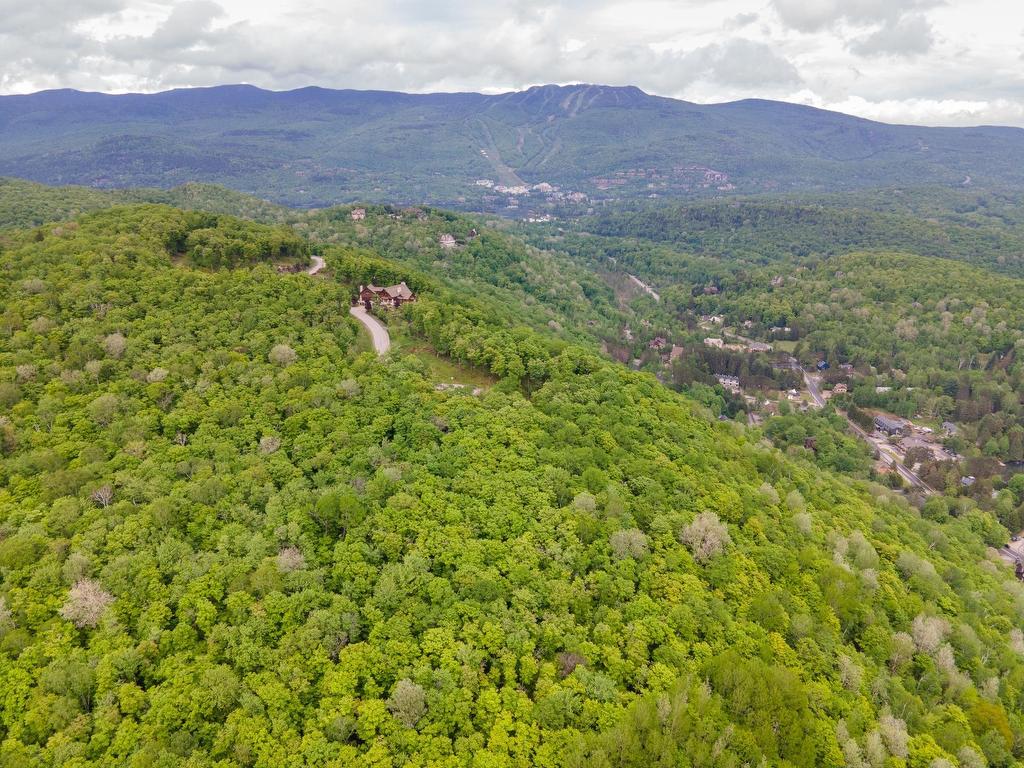
For Sale
$349,000 +GST/QST
Land/Lot
Listing # 17671198
Ch. des Entailles Mont-Tremblant, QC
Mont-Tremblant - Laurentides - LES SOMMETS MONT-TREMBLANT - Properties with exceptional panoramic views, prestigious location to live at Tremblant in ... View Details
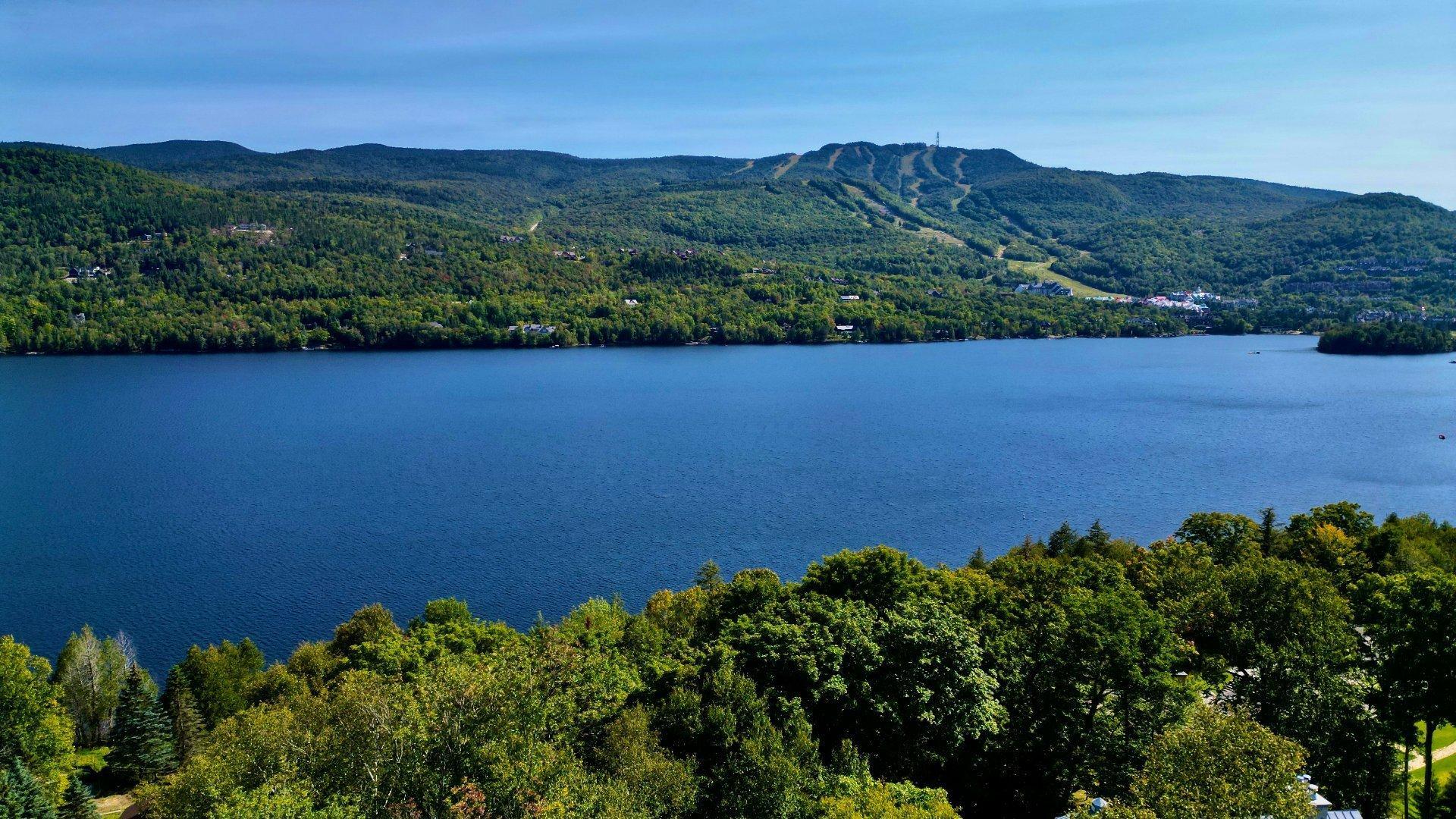
For Sale
742.0 FEETSQ
Bedrooms: 1
Bathrooms: 1
$369,000 +GST/QST
Condo/Apt.
Listing # 9361687
211 Ch. de Lac-Tremblant-Nord Mont-Tremblant, QC
Mont-Tremblant - Laurentides - **HÔTEL DU LAC** - Short-term rental permitted. Magnificent one bedroom condo completely renovated, offering a balcony ... View Details

For Sale
$399,000
Single Family
Listing # 25728729
1385 Ch. de la Presqu'île Labelle, QC
Labelle - Laurentides - A rare opportunity to acquire a waterfront property land and unfinished home, a true haven of peace. A 46,395 square ... View Details
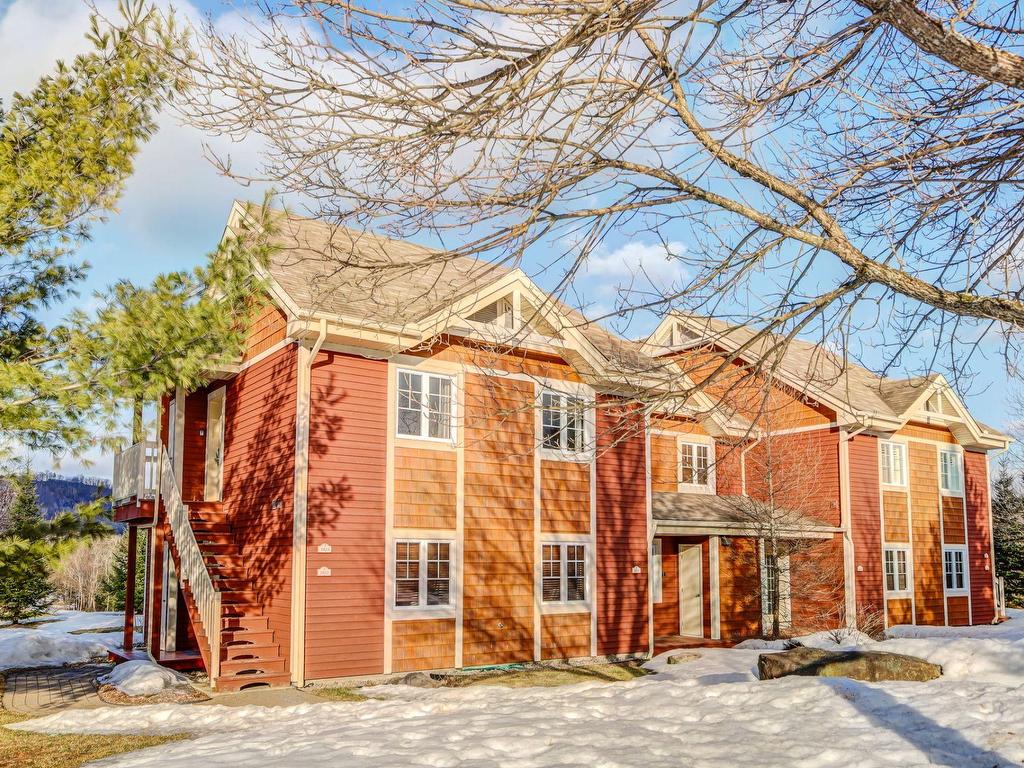
For Sale
768.0 FEETSQ
Bedrooms: 2
Bathrooms: 1
$425,000
Condo/Apt.
Listing # 10558557
1822 Ch. du Golf Mont-Tremblant, QC
Mont-Tremblant - Laurentides - * OASIS TREMBLANT - Golf LA BÊTE * Nice 2 bedroom condo, furnished and equipped, large terrace and breathtaking view of ... View Details
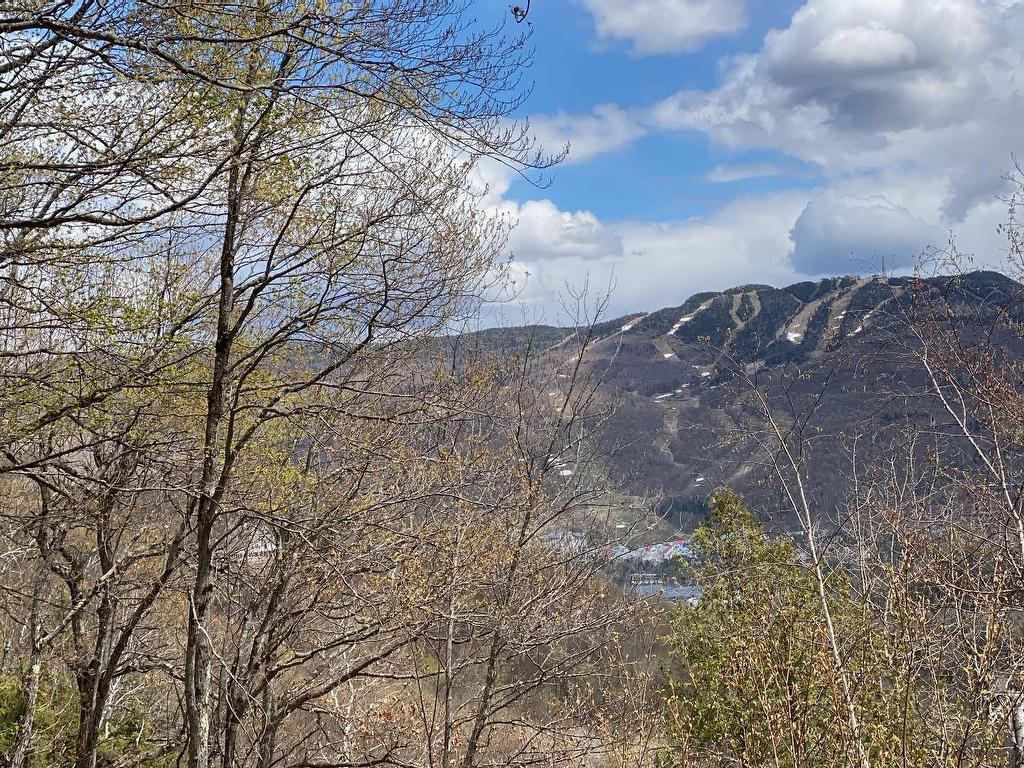
For Sale
$449,900 +GST/QST
Land/Lot
Listing # 17938365
9 Ch. des Entailles Mont-Tremblant, QC
Mont-Tremblant - Laurentides - LES SOMMETS MONT-TREMBLANT - Properties with exceptional panoramic views, prestigious location to live at Tremblant in ... View Details

For Sale
1011.0 FEETSQ
Bedrooms: 2
Bathrooms: 2
$464,900
Condo/Apt.
Listing # 10675524
103 Ch. de l'Érablière Mont-Tremblant, QC
Mont-Tremblant - Laurentides - SHORT TERM RENTAL ALLOWED: Old village - superb 2 bedroom, 2 bathroom condo. Terrace with partial mountain view. Ideal ... View Details
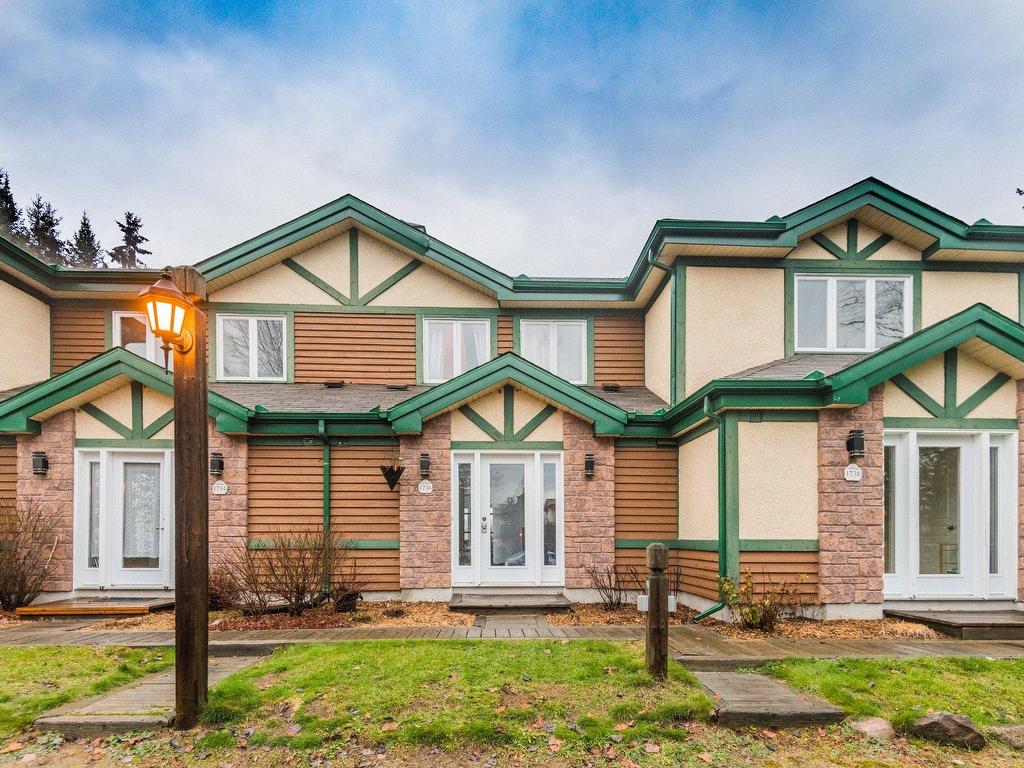
For Sale
1170.0 FEETSQ
Bedrooms: 3
Bathrooms: 2
$529,000
Condo/Apt.
Listing # 23637160
1736 Ch. du Golf Mont-Tremblant, QC
Mont-Tremblant - Laurentides - The location of this home offers a remarkable view of the 8th hole of Golf La Bête, the Diable River and the ... View Details

644.76 FEETSQ
Bedrooms: 1
Bathrooms: 1
Condo/Apt.
Listing # 9098499
120 Ch. des Sous-Bois Mont-Tremblant, QC
Mont-Tremblant - Laurentides - SKI IN, SKI OUT DIRECTLY TO LE CHALUMEAU trail | SHORT TERM RENTAL! This splendid one-bedroom unit, located just steps ... View Details

For Sale
1240.0 FEETSQ
Bedrooms: 2+2
Bathrooms: 3
$609,000 +GST/QST
Condo/Apt.
Listing # 19430994
1641 Ch. du Golf Mont-Tremblant, QC
Mont-Tremblant - Laurentides - Corner unit with a private 2443sqft lot and a view towards the forest. This condo is privileged by its position in the ... View Details

For Sale
Bedrooms: 2
Bathrooms: 1
$610,000
Single Family
Listing # 27964187
217 Ch. des Randonneurs La Conception, QC
La Conception - Laurentides - Discover the Chick Shack experience in La Conception. This newly built chalet, located directly on Lake Martin, adds ... View Details
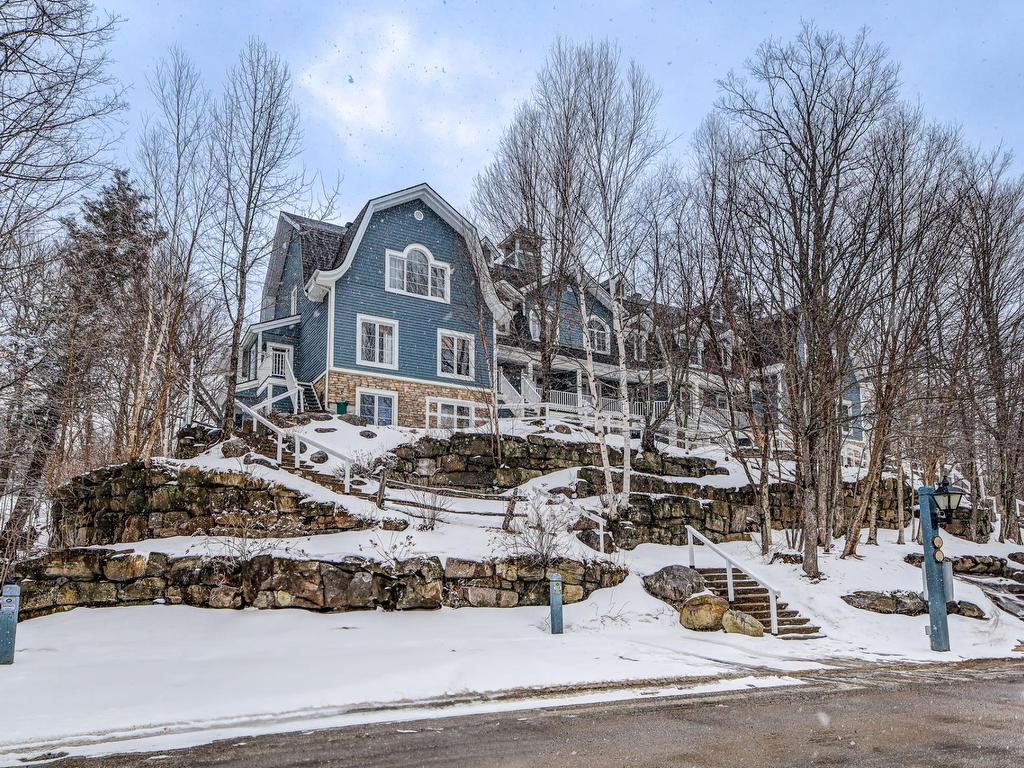
For Sale
1005.35 FEETSQ
Bedrooms: 2
Bathrooms: 2
$615,000 +GST/QST
Condo/Apt.
Listing # 26881972
118 Ch. des Quatre-Sommets Mont-Tremblant, QC
Mont-Tremblant - Laurentides - LES MANOIRS - Superb condo with 2 bedrooms, 2 bathrooms. 9 foot ceiling, wood fireplace. One of the best locations in ... View Details
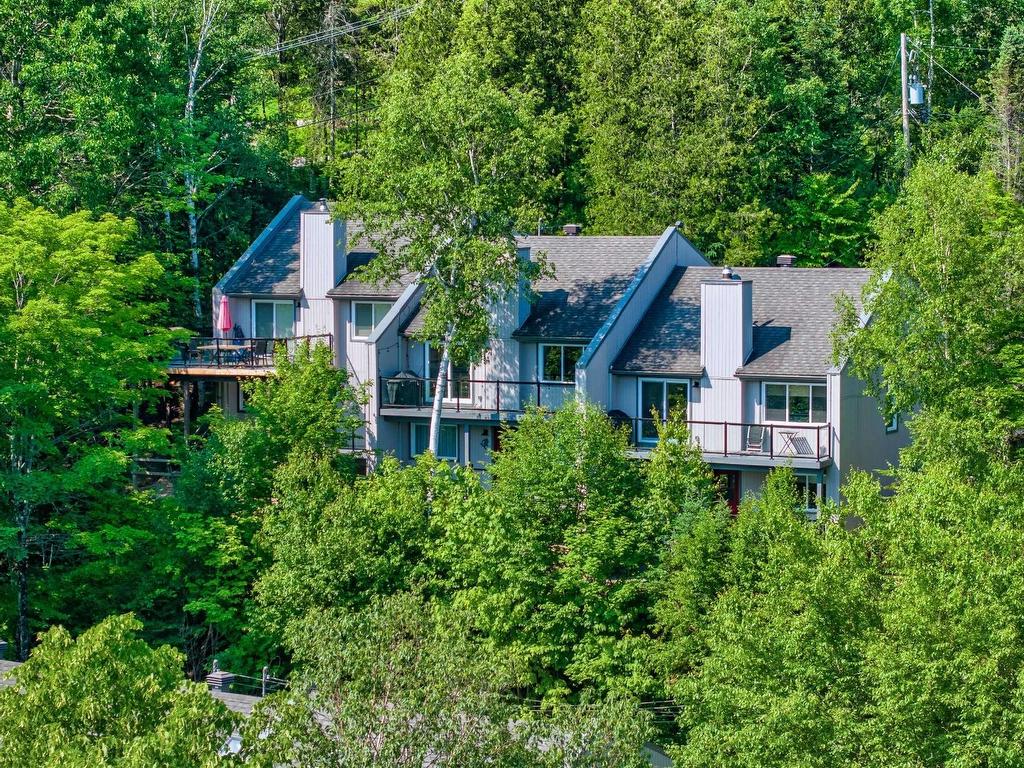
For Sale
1396.0 FEETSQ
Bedrooms: 1+2
Bathrooms: 3
$649,000
Condo/Apt.
Listing # 11468947
194 Rue Pinoteau Mont-Tremblant, QC
Mont-Tremblant - Laurentides - Pinoteau at the top, spectacular mountain view- Townhouse -- very private is located within walking distance to ... View Details
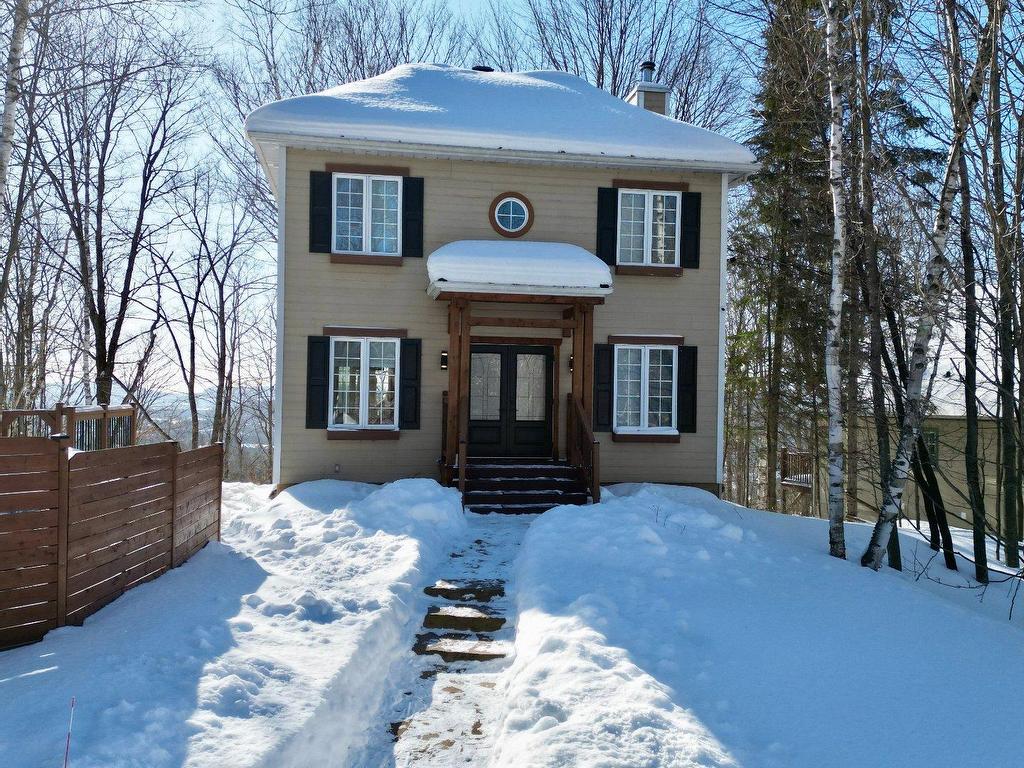
For Sale
1496.0 FEETSQ
Bedrooms: 2+1
Bathrooms: 2
$665,000
Single Family
Listing # 20599562
1303 Rue Trudel Mont-Tremblant, QC
Mont-Tremblant - Laurentides - This charming property is located in a peaceful area between St-Jovite and the mountain, offers an ideal living ... View Details

For Sale
1523.0 FEETSQ
Bedrooms: 3
Bathrooms: 2
$699,000 +GST/QST
Single Family
Listing # 12322859
220 Rue de l'Everest La Conception, QC
La Conception - Laurentides - Short term rental available. This charming house with two bedrooms and a mezzanine converted into an additional bedroom ... View Details
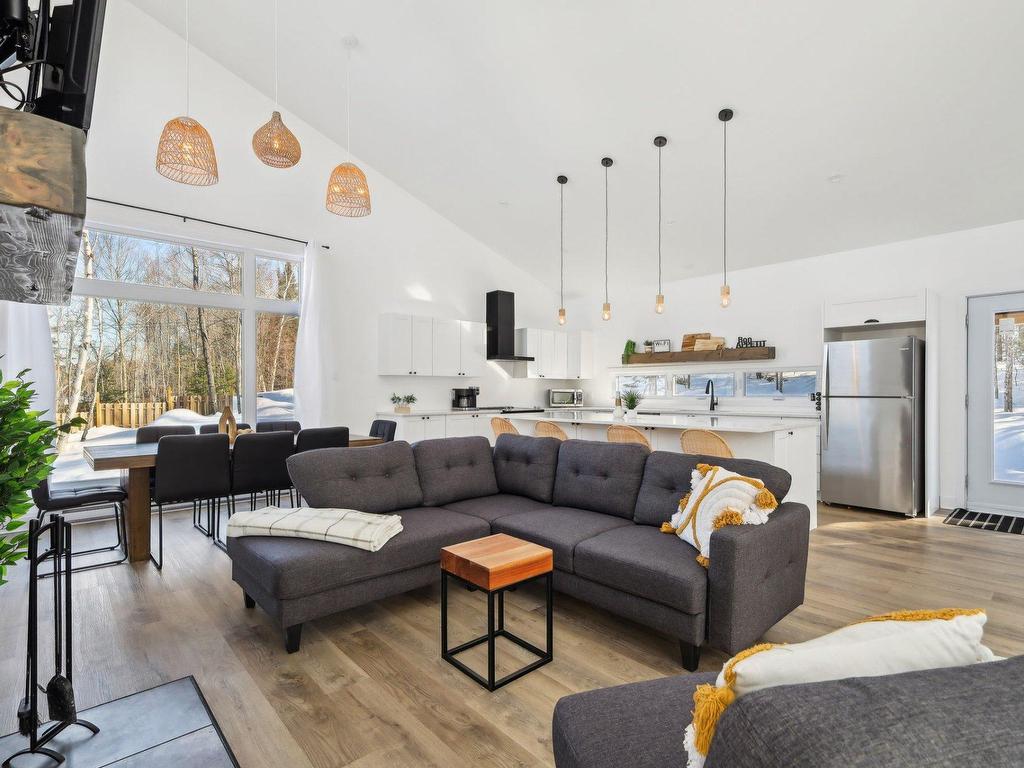
For Sale
Bedrooms: 0+3
Bathrooms: 1
$699,000 +GST/QST
Single Family
Listing # 13273758
25 Ch. des Cerisiers Lac-Supérieur, QC
Lac-Supérieur - Laurentides - SHORT TERM RENTAL ALLOWED Located in the beautiful Laurentians region, this charming 3-bedroom home offers a peaceful ... View Details
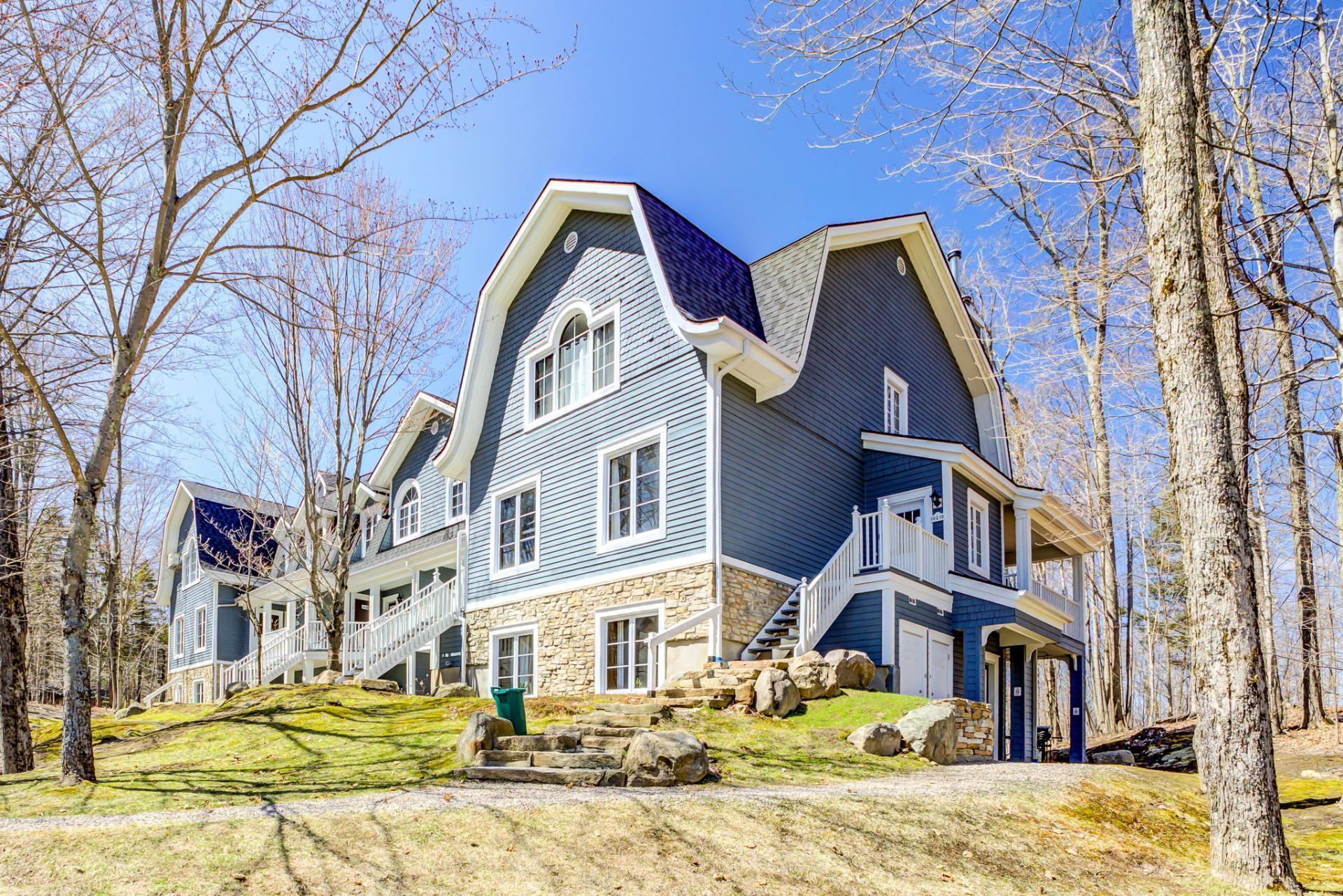
For Sale
1384.0 FEETSQ
Bedrooms: 3
Bathrooms: 2
$769,000 +GST/QST
Condo/Apt.
Listing # 22490622
102 Ch. des Quatre-Sommets Mont-Tremblant, QC
Mont-Tremblant - Laurentides - LES MANOIRS | Corner Unit, 3 Bedrooms | 2 Bathrooms | Cathedral Ceilings Located in the Domaine du golf Le Géant, at the... View Details

For Sale
1110.0 FEETSQ
Bedrooms: 2
Bathrooms: 2
$799,000
Condo/Apt.
Listing # 25305442
215 Ch. des Quatre-Sommets Mont-Tremblant, QC
Mont-Tremblant - Laurentides - TREMBLANT LES EAUX - Recently built in 2019, the final phase of the project. This ground-floor unit features hardwood ... View Details
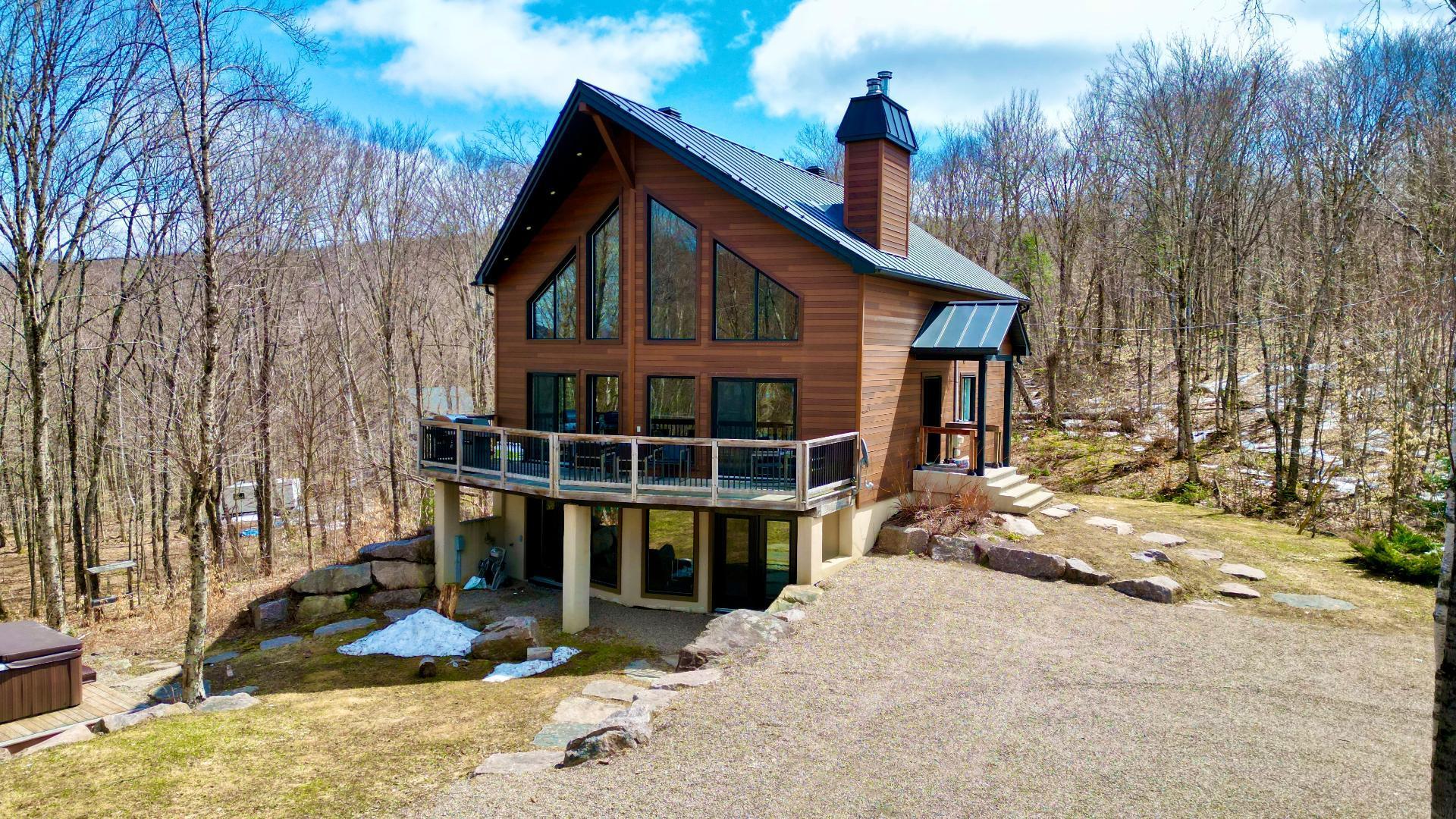
For Sale
Bedrooms: 4+2
Bathrooms: 4
$829,000
Single Family
Listing # 14177186
312 Ch. du Lac-aux-Ours Lac-Supérieur, QC
Lac-Supérieur - Laurentides - IDEAL CHALET, just a few minutes from the north side of Mont-Tremblant, this large chalet with 6 bedrooms and 4 ... View Details
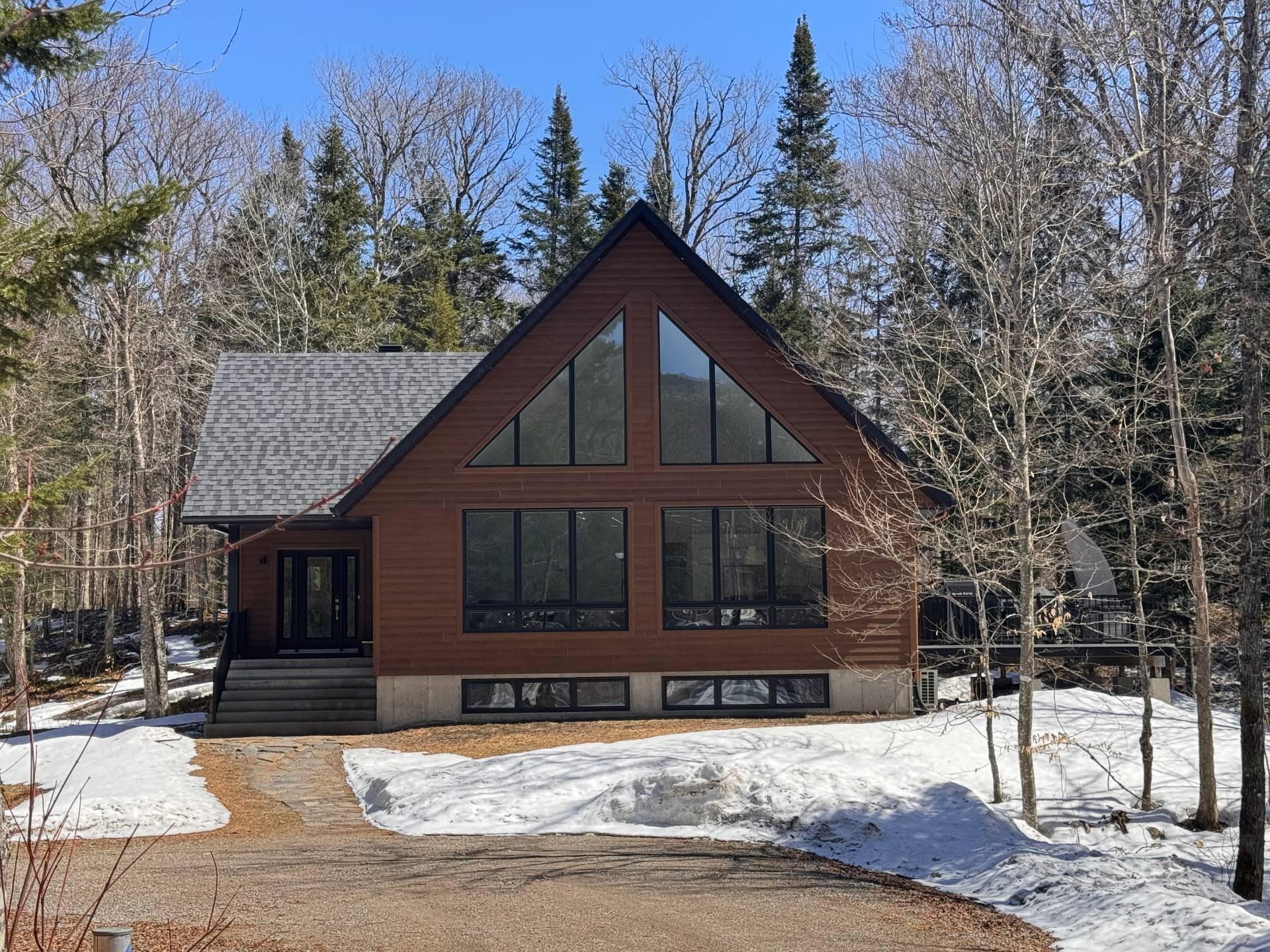
For Sale
1370.0 FEETSQ
Bedrooms: 2+1
Bathrooms: 2
$850,000 +GST/QST
Single Family
Listing # 22501910
60 Crois. Pangman Lac-Supérieur, QC
Lac-Supérieur - Laurentides - INVESTMENT - Welcome to this charming and fully equipped chalet, nestled in the heart of nature and located just 5 ... View Details

1285.0 FEETSQ
Bedrooms: 2
Bathrooms: 2
Condo/Apt.
Listing # 9964594
3010 Allée du Valais Mont-Tremblant, QC
Mont-Tremblant - Laurentides - Experience the ultimate in luxury living in Verbier, a distinguished condo project on the south side of Mont Tremblant. ... View Details

1522.87 FEETSQ
Bedrooms: 2+2
Bathrooms: 2
Single Family
Listing # 10052589
87 Ch. des Alouettes Lac-Supérieur, QC
Lac-Supérieur - Laurentides - Contemporary house from 2023, offering an exceptional living environment with its 4 spacious bedrooms and a large open ... View Details

For Sale
2293.0 FEETSQ
Bedrooms: 3
Bathrooms: 3
$925,000 +GST/QST
Condo/Apt.
Listing # 22612137
1971 Ch. du Village Mont-Tremblant, QC
Mont-Tremblant - Laurentides - Everything you are looking for is conveniently located in one place. Situated in the heart of the Vieux Village, this ... View Details
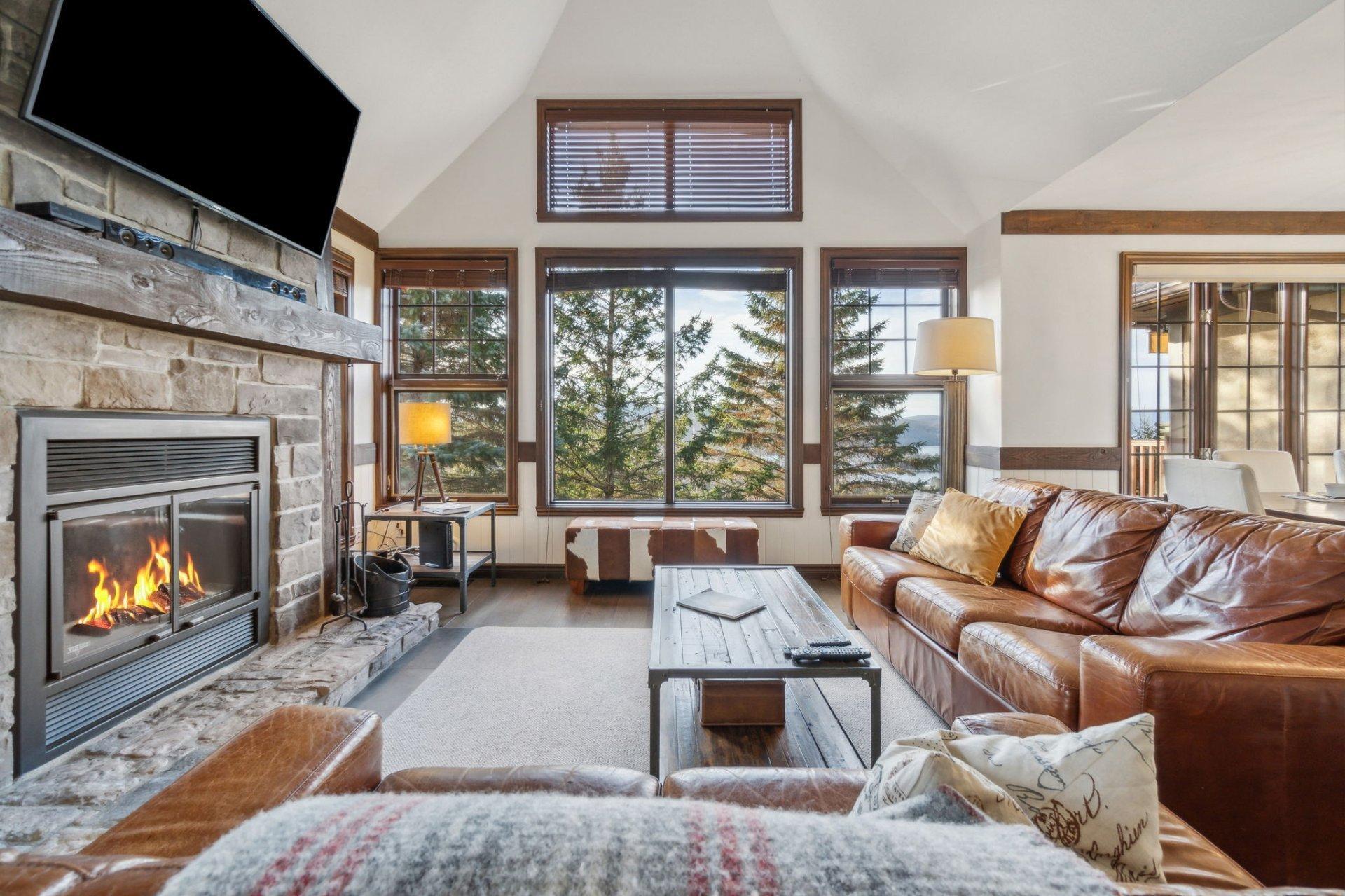
For Sale
1352.0 FEETSQ
Bedrooms: 3
Bathrooms: 2
$949,000 +GST/QST
Condo/Apt.
Listing # 13669514
122 Ch. des Sous-Bois Mont-Tremblant, QC
Mont-Tremblant - Laurentides - Located in the Algonquin project, this condo ALLOWS SHORT-TERM RENTALS, offering an excellent investment opportunity. ... View Details

For Sale
Bedrooms: 4
Bathrooms: 2
$950,000
Single Family
Listing # 18563431
2030 Imp. des Pignons-Rouges Sainte-Agathe-des-Monts, QC
Sainte-Agathe-des-Monts - Laurentides - Superb warm property perched above Lake Manitou with notarized access shared between the owners of this beautiful ... View Details
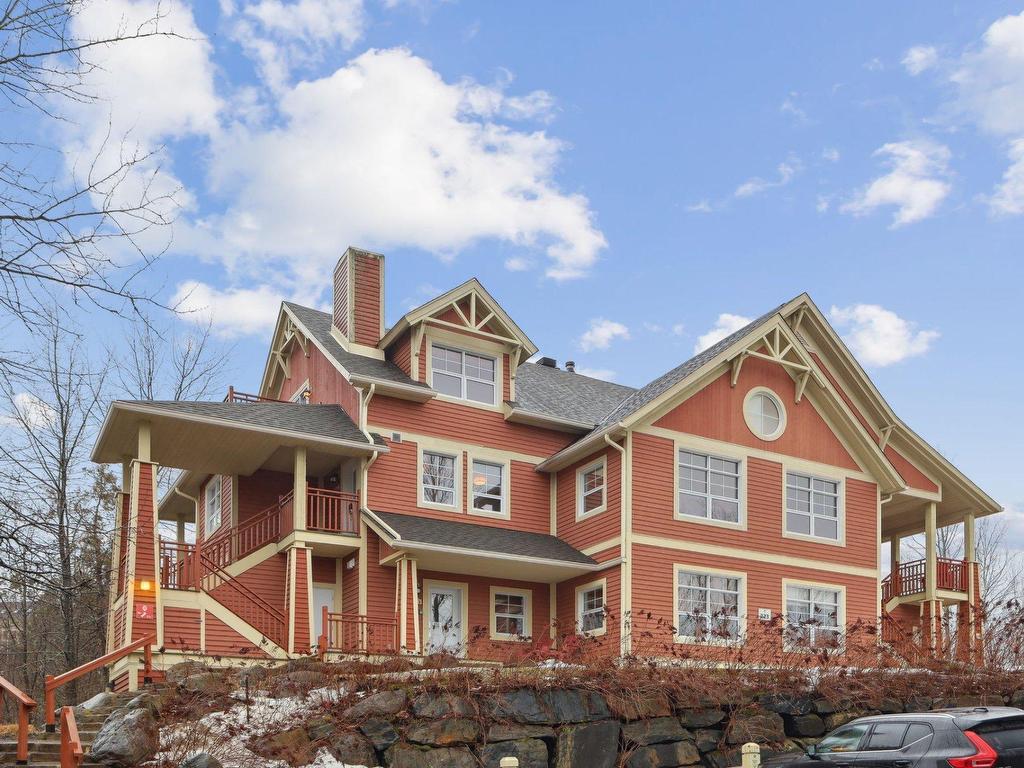
For Sale
147.6 METRESQ
Bedrooms: 3
Bathrooms: 2
$975,000 +GST/QST
Condo/Apt.
Listing # 26928261
223 Ch. des Quatre-Sommets Mont-Tremblant, QC
Mont-Tremblant - Laurentides - Tremblant-les-Eaux - Stunning 3-bedroom, 2-bathroom condo offering breathtaking views of the mountain and golf course. ... View Details

For Sale
2418.0 FEETSQ
Bedrooms: 3
Bathrooms: 2
$999,000
Condo/Apt.
Listing # 15394120
402 Allée de l'Académie Mont-Tremblant, QC
Mont-Tremblant - Laurentides - PURE TREMBLANT - Situated directly on the Diable Golf Course, this stunning townhouse boasts an enchanting setting with ... View Details
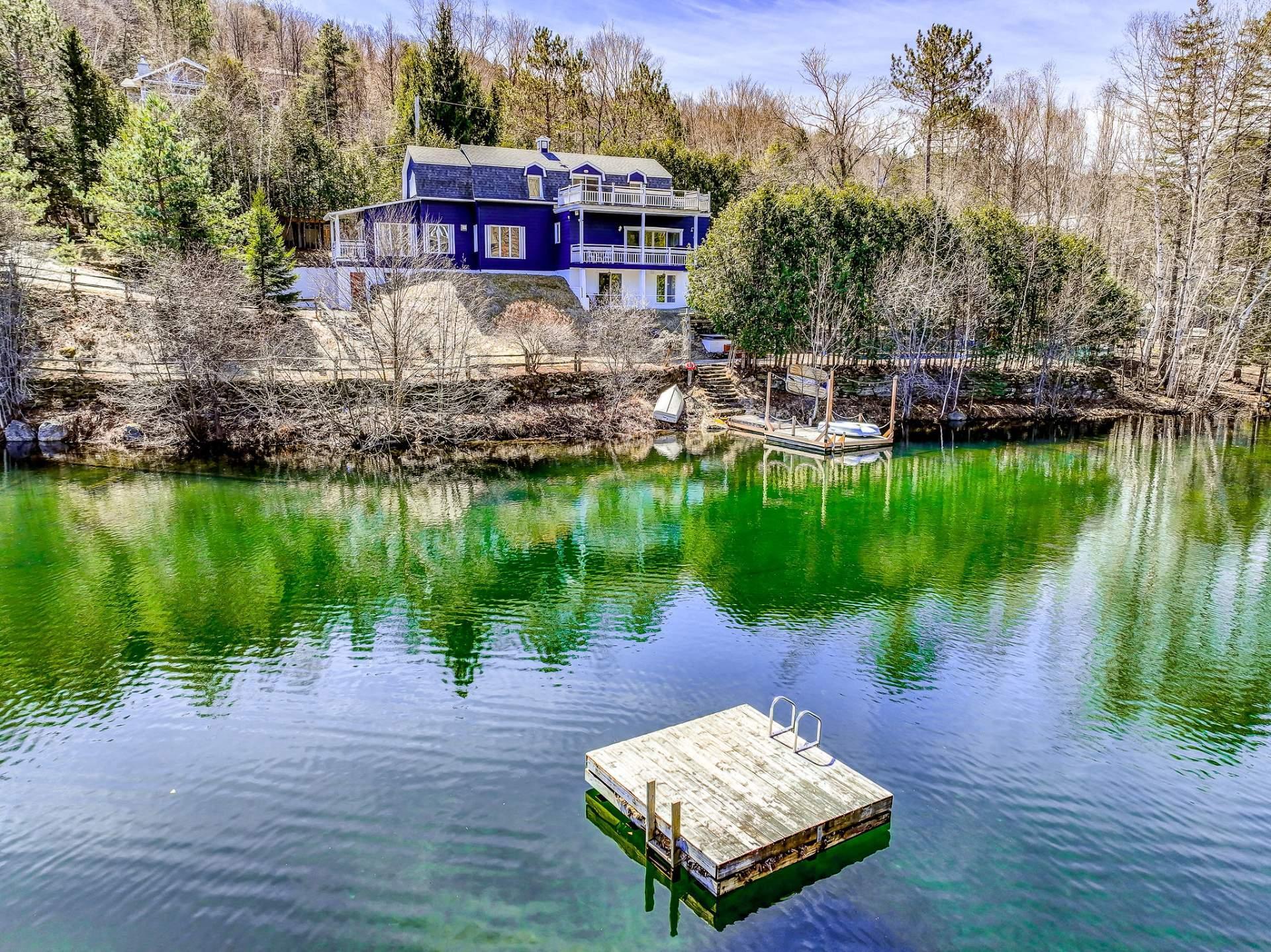
For Sale
Bedrooms: 3+1
Bathrooms: 3
$1,099,000
Single Family
Listing # 15551916
126 Rue du Saut Mont-Tremblant, QC
Mont-Tremblant - Laurentides - Located on the shores of Lake Moore, this property boasts a superb waterfront setting, offering panoramic views of ... View Details
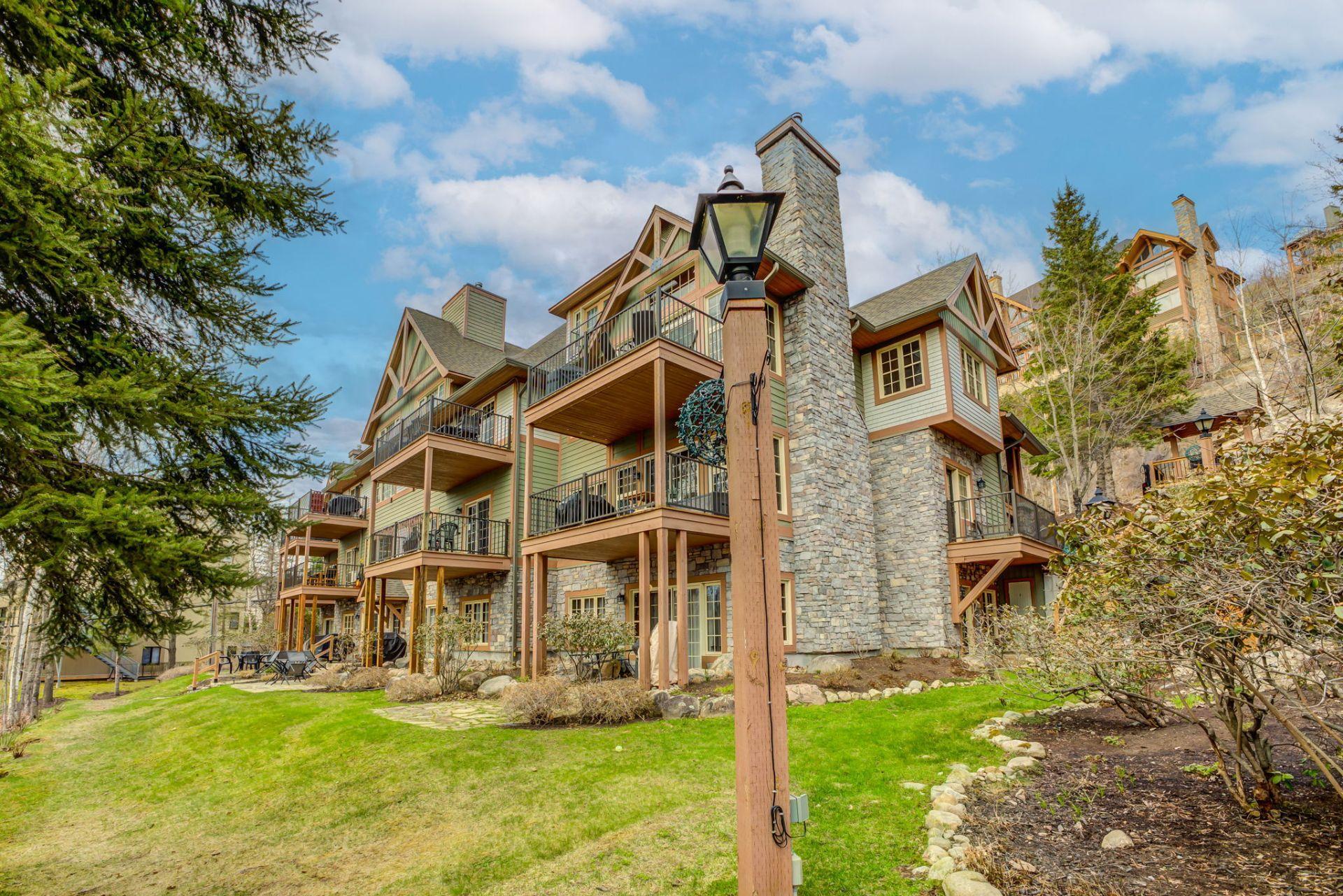
For Sale
1445.0 FEETSQ
Bedrooms: 3
Bathrooms: 2
$1,100,000 +GST/QST
Condo/Apt.
Listing # 12790814
134 Ch. de la Forêt Mont-Tremblant, QC
Mont-Tremblant - Laurentides - FALAISE PROJECT SKI IN/SKI OUT project, this magnificent condo is available for short-term rentals, offering an ... View Details

For Sale
1334.0 FEETSQ
Bedrooms: 3
Bathrooms: 2
$1,199,000 +GST/QST
Condo/Apt.
Listing # 9980791
121 Rue Cuttle Mont-Tremblant, QC
Mont-Tremblant - Laurentides - LAGO **Dream Condo in Tremblant** Discover this magnificent 3-bedroom condo, located less than 3 km from the ski slopes ... View Details

For Sale
Bedrooms: 2+1
Bathrooms: 2
$1,299,000
Single Family
Listing # 12224016
151 Ch. Claude-Lefebvre Mont-Tremblant, QC
Mont-Tremblant - Laurentides - **PINOTEAU/TOWNHOUSE** Discover this charming townhouse, with a warm decor inspired by mountain chalets, nestled on the ... View Details

For Sale
121.0 METRESQ
Bedrooms: 2+1
Bathrooms: 2
$1,299,000
Condo/Apt.
Listing # 15354240
151Z Ch. Claude-Lefebvre Mont-Tremblant, QC
Mont-Tremblant - Laurentides - **PINOTEAU/TOWNHOUSE** Discover this charming townhouse, with a warm decor inspired by mountain chalets, nestled on the ... View Details
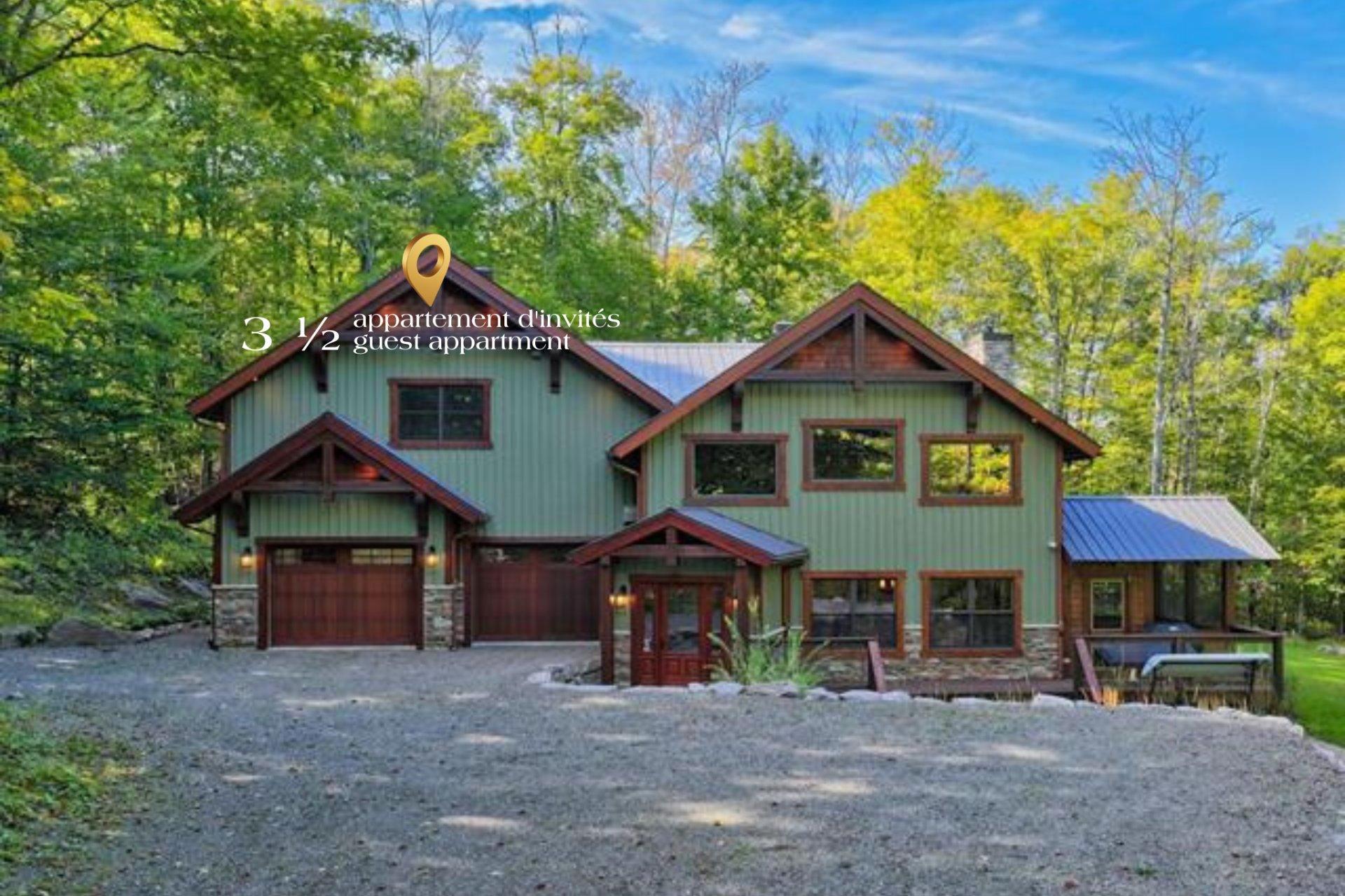
For Sale
3552.0 FEETSQ
Bedrooms: 3+1
Bathrooms: 4
$1,375,000
Single Family
Listing # 21015578
75 Ch. Marc-Aurèle-Fortin Mont-Tremblant, QC
Mont-Tremblant - Laurentides - Discover the ideal home for your family! This unique property includes a house and a connecting 3 1/2 apartment, ... View Details

For Sale
Bedrooms: 2+3
Bathrooms: 4
$1,500,000 +GST/QST
Single Family
Listing # 26175005
50 Rue du Mont-Logan La Conception, QC
La Conception - Laurentides - PROJET BEL AIR**SHORT TERM RENTAL ALLOWED** Discover this magnificent 5-bedroom, 4-bathroom property located in La ... View Details
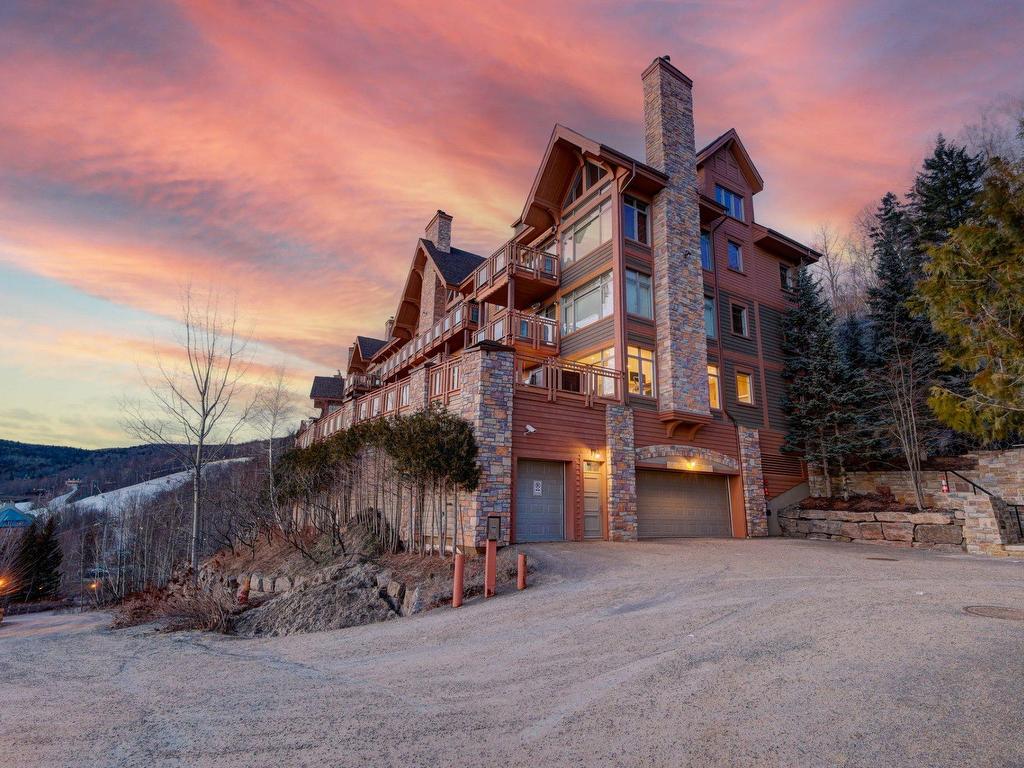
For Sale
118.4 METRESQ
Bedrooms: 2
Bathrooms: 2
$1,995,000
Condo/Apt.
Listing # 13295165
168 Ch. au Pied-de-la-Montagne Mont-Tremblant, QC
Mont-Tremblant - Laurentides - Altitude - A masterpiece, fully renovated in 23-2024, embodying unparalleled luxury. This sumptuous 2 bedrooms + 1 ... View Details


