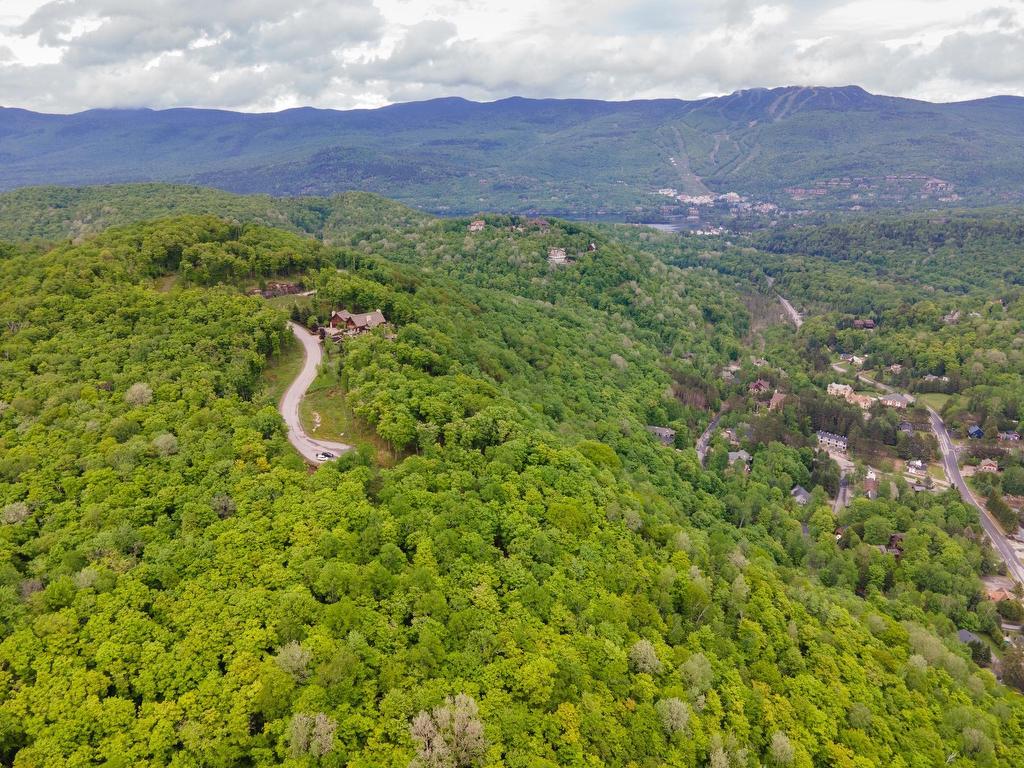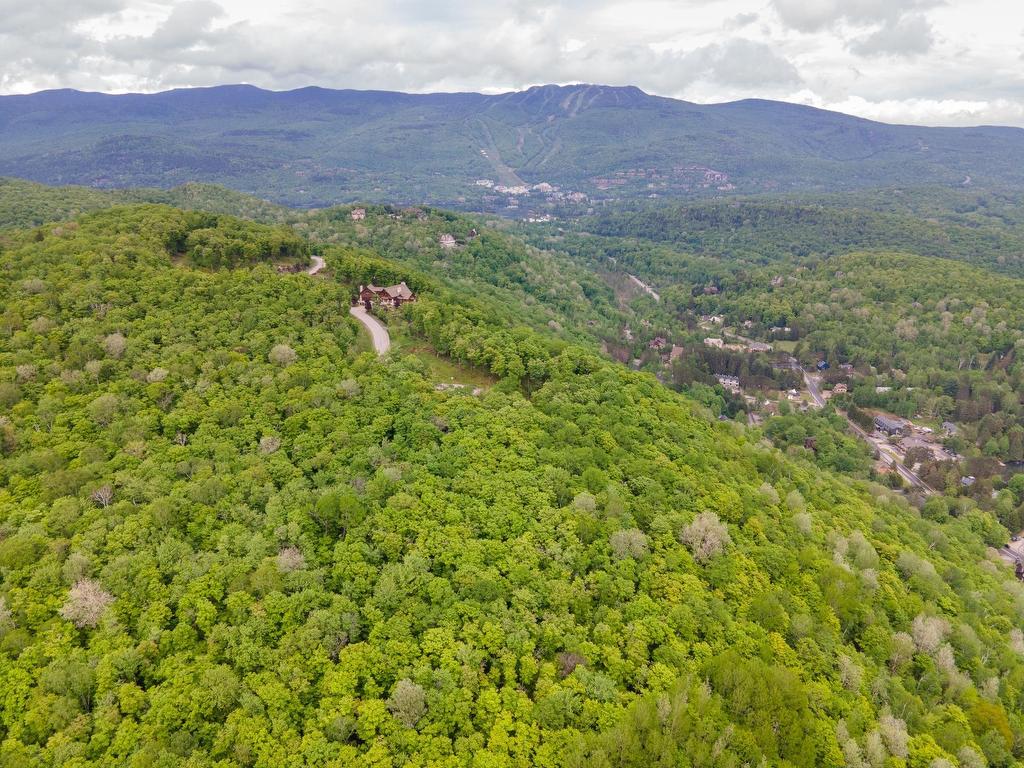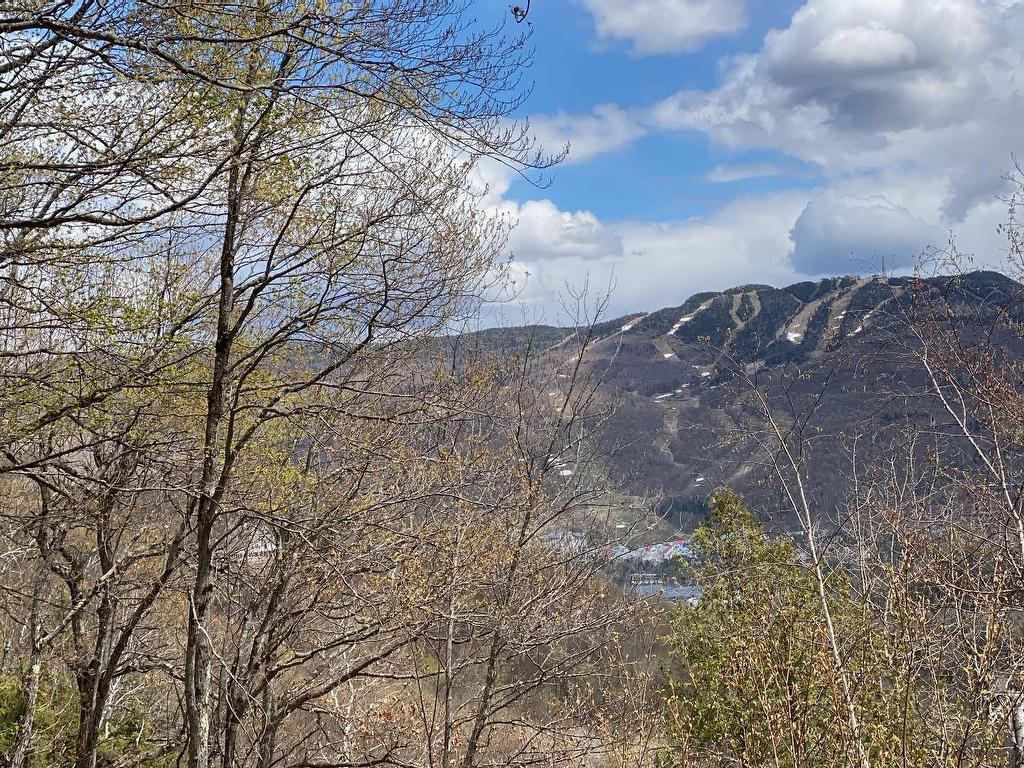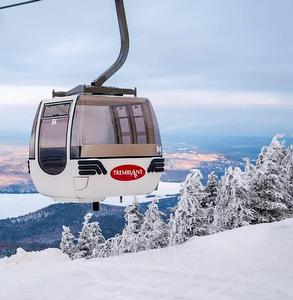Listings
All fields with an asterisk (*) are mandatory.
Invalid email address.
The security code entered does not match.

317 Allée du Rabaska
Mont-Tremblant, QC
Listing # 16829335
$2,600.00 Monthly
2 Beds
/ 2 Baths
$2,600.00 Monthly
317 Allée du Rabaska Mont-Tremblant, QC
Listing # 16829335
2 Beds
/ 2 Baths
1069.0 FEETSQ
Mont-Tremblant - Laurentides - On the La Bête golf course, this condo is perfect for summer rental. Access to the river and 1 minute from the P'tit train du Nord bike path. Large rooms, bright, intimate, only 7 minutes from the ski resort and many other activities: hiking, mountain biking, road biking, etc. Available from May first 2024 for 5 months. Security deposit of 2000$ will be required. No pets and no smoking. Hydro, wood and propane excluded from the lease. The property is rented for the winter season.

1691 Ch. du Golf
Mont-Tremblant, QC
Listing # 14166358
$2,900.00 Monthly
3 Beds
/ 2 Baths
$2,900.00 Monthly
1691 Ch. du Golf Mont-Tremblant, QC
Listing # 14166358
3 Beds
/ 2 Baths
Mont-Tremblant - Laurentides - Ideal location for summer sports enthusiasts. Located on the La Bête golf course and only 1 min from Mtée Ryan, towards the pedestrian village. Ideal location to make the most of the local hiking and biking trails. A deposit of 2000$ will be requested. No pets, non-smoking. The property is rented for the winter season.

1971 Ch. du Village
Mont-Tremblant, QC
Listing # 15583326
$3,500.00 Monthly
3 Beds
/ 3 Baths
$3,500.00 Monthly
1971 Ch. du Village Mont-Tremblant, QC
Listing # 15583326
3 Beds
/ 3 Baths
2095.0 FEETSQ
Mont-Tremblant - Laurentides - New construction in the heart of the old village. Modern townhouse built with high-end materials, integrated garage, natural gas fireplace. Free public transportation directly to the Mont-Tremblant mountain. Located less than 5 minutes walk from the Lac Mercier beach, and directly on the P'tit train du Nord bike path and near several restaurants in the old village. Minimum rental of 3 months in summer and 5 months in winter 5000$ / month Annual rental 4000$ / month

168 Ch. au Pied-de-la-Montagne
Mont-Tremblant, QC
Listing # 13749496
$4,500.00 Monthly
2 Beds
/ 2 Baths
$4,500.00 Monthly
168 Ch. au Pied-de-la-Montagne Mont-Tremblant, QC
Listing # 13749496
2 Beds
/ 2 Baths
1627.0 FEETSQ
Mont-Tremblant - Laurentides - ALTITUDE - A Rare Opportunity in Tremblant! Experience unparalleled luxury and convenience in one of the most prestigious locations in Tremblant. This exclusive two-bedroom condo offers breathtaking views of Lake Tremblant and the resort village, making it a coveted property on the market.

Ch. des Bâtisseurs
La Conception, QC
Listing # 12214498
$127,500 +GST/QST
$127,500 +GST/QST
Ch. des Bâtisseurs La Conception, QC
Listing # 12214498
La Conception - Laurentides - Short-term rental permitted by the municipality and by the developer in this phase (phase II) of the Chic Shack project. High street corner land, can give a beautiful view of the nearby mountains. You will like this land. The land is located on ch. des Bâtisseurs intersection with ch. Discoverers. Notarized access on foot to the Red River is available for you and potential guests of your chalet.

Ch. des Novateurs
La Conception, QC
Listing # 9686937
$145,000 +GST/QST
$145,000 +GST/QST
Ch. des Novateurs La Conception, QC
Listing # 9686937
La Conception - Laurentides - Short-term rental permitted by the municipality and the developer in this phase (phase II) of the Chic Shack project. Elevated lot with a view of the nearby mountains. You'll love this lot. Notarized walking access to the Rivière Rouge is available for you and your potential cottage guests.

Ch. du Lac-de-la-Grise
Ivry-sur-le-Lac, QC
Listing # 27638854
$175,000 +GST/QST
$175,000 +GST/QST
Ch. du Lac-de-la-Grise Ivry-sur-le-Lac, QC
Listing # 27638854
Ivry-sur-le-Lac - Laurentides - JACKRABBIT - new development, with a minimum of 4.5 acres per land. A unique concept in perfect integration with nature to live in peace and harmony in a village where respect for nature is the number one priority. Ivry-sur-le-lac, is a municipality of +- 400 houses, lakes, cross-country skiing, hiking trails and it is the municipality with around 550 ha protected forest, very rare in Quebec, very proud of this success, so you can enjoy it. The domain is also only 2 minutes by car from public access to Lac-Manitou, another jewel of the region.

Ch. du Lac-de-la-Grise
Ivry-sur-le-Lac, QC
Listing # 10226449
$225,000 +GST/QST
$225,000 +GST/QST
Ch. du Lac-de-la-Grise Ivry-sur-le-Lac, QC
Listing # 10226449
Ivry-sur-le-Lac - Laurentides - JACKRABBIT - new development, with a minimum of 4.5 acres per land. A unique concept in perfect integration with nature to live in peace and harmony in a village where respect for nature is the number one priority. Ivry-sur-le-lac, is a municipality of +- 400 houses, lakes, cross-country skiing, hiking trails and it is the municipality with around 550 ha protected forest, very rare in Quebec, very proud of this success, so you can enjoy it. The domain is also only 2 minutes by car from public access to Lac-Manitou, another jewel of the region.

124 Rue St-Louis
Mont-Tremblant, QC
Listing # 20029718
$284,999 +GST/QST
1 Beds
/ 1 Baths
$284,999 +GST/QST
124 Rue St-Louis Mont-Tremblant, QC
Listing # 20029718
1 Beds
/ 1 Baths
719.0 FEETSQ
Mont-Tremblant - Laurentides - Prime location in the Old Village of Mont-Tremblant. Turnkey condo within 5 minute walk to Lac Mercier beach, city bus (free), multipurpose trail - biking, running, cross country skiing in winter, free skating rink, new indoor skating rink, park etc. What could be better than this? Monthly, seasonal and year-round rentals available. Behind the dining table is a folding bed and the sofa can become a double bed as well.

Ch. des Entailles
Mont-Tremblant, QC
Listing # 18079239
$349,000 +GST/QST
$349,000 +GST/QST
Ch. des Entailles Mont-Tremblant, QC
Listing # 18079239
Mont-Tremblant - Laurentides - LES SOMMETS MONT-TREMBLANT - Properties with exceptional panoramic views, prestigious location to live at Tremblant in the backcountry and create your own family history, for a simple but amazing life! The lot plan is approximate and will be confirmed when the lot in question is registered. The seller agrees to provide an up-to-date certificate of location as soon as a promise to purchase is accepted. The seller agrees to have the land surveyed and staked as soon as a promise to purchase is made. The seller will not be held responsible for delays with the land surveyor.

Ch. des Entailles
Mont-Tremblant, QC
Listing # 17671198
$349,000 +GST/QST
$349,000 +GST/QST
Ch. des Entailles Mont-Tremblant, QC
Listing # 17671198
Mont-Tremblant - Laurentides - LES SOMMETS MONT-TREMBLANT - Properties with exceptional panoramic views, prestigious location to live at Tremblant in the backcountry and create your own family history, for a simple but amazing life!

1009 Rue Labelle
Mont-Tremblant, QC
Listing # 17210052
$349,000
2 Beds
/ 1 Baths
$349,000
1009 Rue Labelle Mont-Tremblant, QC
Listing # 17210052
2 Beds
/ 1 Baths
Mont-Tremblant - Laurentides - STATION NATURE! Charming condo in the heart of the action - Garden level central unit of 1258 sq. ft. with 2 bedrooms, 1 bathroom and 1 powder room, open space concept and large terrace. Enjoy 2 parking spaces and access to spaces for electric vehicle connections, a 2-minute walk away at Voyageur Park, indoor/outdoor storage. Direct access to the P'tit train du Nord for cross-country skiing, cycling and jogging. One minute walk from 2 restaurants, 2 minutes from St-Jovite and 10 minutes from the ski resort by car or free city shuttle. Ideal location to fully enjoy the mountain experience!

Lac-des-Écorces
Barkmere, QC
Listing # 15412332
$350,000
$350,000
Lac-des-Écorces Barkmere, QC
Listing # 15412332
Barkmere - Laurentides - Superb land to build your 3-season waterfront chalet: 1.7 acres with more than 400 feet of shoreline on the fabulous Lac des Écorces, a navigable lake. From Barkmere Marina you take your boat and arrive at your dock in just 10 minutes. Located in Dimond Point Bay facing south. Site plan available. Property accessible in winter by ski-doo.

9 Ch. des Entailles
Mont-Tremblant, QC
Listing # 17938365
$449,900 +GST/QST
$449,900 +GST/QST
9 Ch. des Entailles Mont-Tremblant, QC
Listing # 17938365
Mont-Tremblant - Laurentides - LES SOMMETS MONT-TREMBLANT - Properties with exceptional panoramic views, prestigious location to live at Tremblant in the backcountry and create your own family history, for a simple but amazing life!

120 Ch. des Sous-Bois
Mont-Tremblant, QC
Listing # 27791147
$569,000
1 Beds
/ 1 Baths
$569,000
120 Ch. des Sous-Bois Mont-Tremblant, QC
Listing # 27791147
1 Beds
/ 1 Baths
644.76 FEETSQ
Mont-Tremblant - Laurentides - SKI IN, SKI OUT DIRECTLY TO LE CHALUMEAU trail | This splendid one-bedroom unit, located just steps from the resort and ski slopes, is sure to meet all your needs. With an array of activities available in summer and winter, and impressive views everywhere you look, you'll experience Tremblant like never before. This condo is also a profitable investment, as short-term rentals are available, perfect if you want to rent it out when you're not there.

212 Ch. de la Forêt
Mont-Tremblant, QC
Listing # 23604758
$569,000 +GST/QST
1 Beds
/ 1 Baths
$569,000 +GST/QST
212 Ch. de la Forêt Mont-Tremblant, QC
Listing # 23604758
1 Beds
/ 1 Baths
750.0 FEETSQ
Mont-Tremblant - Laurentides - Prime location, ski-in/ski-out, turnkey condo, furnished and equipped. The condo was recently renovated. Short term rental, AIRBNB STYLE, is allowed. Ski-in/ski-out (1 minute by foot), swimming pool, quick access to the multifunctional trail, road bike, mountain bike, golf, Lake Tremblant and its many water activities. To get to the pedestrian village, take the shuttle that is included in the common fees or a 10-minute walk. Exceptional location for your pied à terre or for an investment in Tremblant.

217 Ch. des Randonneurs
La Conception, QC
Listing # 27964187
$650,000
2 Beds
/ 1 Baths
$650,000
217 Ch. des Randonneurs La Conception, QC
Listing # 27964187
2 Beds
/ 1 Baths
La Conception - Laurentides - Discover the Chick Shack experience in La Conception. This newly built chalet, located directly on Lake Martin, adds invaluable value in the realm of Spahaus-style homes, unique in the region. Fully enjoy the summer and access all winter activities nearby. You are also only 15 minutes from the ski slopes of Mont-Tremblant and Mont-Blanc.

184 Rue Pinoteau
Mont-Tremblant, QC
Listing # 25834726
$699,000
1+2 Beds
/ 3 Baths
$699,000
184 Rue Pinoteau Mont-Tremblant, QC
Listing # 25834726
1+2 Beds
/ 3 Baths
Mont-Tremblant - Laurentides - Pinoteau at the top, spectacular mountain view- Townhouse - Very private, located within walking distance to Tremblant resort, Ideal for a large family or several friends since the condo has 3 bedrooms, 1 with 2 double beds and the other with a double bed and possibility of a second. 3 bathrooms, these are all annexed to the bedrooms which gives a kind of 3 suites. Access to the bike path, cross-country ski trail, There is no better place to appreciate all that Tremblant has to offer at a reasonable price. Municipal shuttle, access to Pinoteau beach, annual fee.

144 Allée du 15e
Mont-Blanc, QC
Listing # 14087956
$739,000 +GST/QST
3 Beds
/ 1 Baths
$739,000 +GST/QST
144 Allée du 15e Mont-Blanc, QC
Listing # 14087956
3 Beds
/ 1 Baths
1600.0 FEETSQ
Mont-Blanc - Laurentides - Short term rental allowed (CITQ). Living at the top, chalet on the Laurentian Golf Course with a spectacular view of the lake, the golf course and the view. Access to the lake and golf services such as beach, tennis, skating rink, etc. Warm wood interior with 4-sided fireplace, beautiful woodwork and exposed beams. Log veranda and screens. 3 bedrooms, 1 1/2 bathrooms.

194 Rue Pinoteau
Mont-Tremblant, QC
Listing # 13500167
$749,000
1+2 Beds
/ 3 Baths
$749,000
194 Rue Pinoteau Mont-Tremblant, QC
Listing # 13500167
1+2 Beds
/ 3 Baths
1396.0 FEETSQ
Mont-Tremblant - Laurentides - Pinoteau at the top, spectacular mountain view- Townhouse -- very private is located within walking distance to Tremblant resort Ideal for a large family or several friends since the condo has 3 bedrooms, 1 with 2 double beds and the other with a double bed and possibility of a second. 3 bathrooms, these are all annexed to the bedrooms which gives a sort of 3 suites.It is located on a corner so very quiet and very private. Access to the bike path, cross-country ski trail, There is no better place to appreciate all that Tremblant has to offer at a reasonable price. Municipal shuttle, access to Pinoteau beach, annual fee.

1926 Ch. du Village
Mont-Tremblant, QC
Listing # 12217718
$785,000 +GST/QST
2+2 Beds
/ 3 Baths
$785,000 +GST/QST
1926 Ch. du Village Mont-Tremblant, QC
Listing # 12217718
2+2 Beds
/ 3 Baths
Mont-Tremblant - Laurentides - This historic building located in the heart of the old village of Mont-Tremblant will charm you with its unique renovations. Formerly a restaurant, this duplex has been transformed into 2 separate accommodations, namely a fully equipped 3 bedroom which could be transformed into a restaurant and a fully equipped one bedroom apartment on the second floor. This property has a very large solarium with 30 feet of frontage overlooking the village path as well as several large terraces. The seller offers the possibility of financing over 3 years at 6% with a down payment of 20%. No short-term rental.

1971 Ch. du Village
Mont-Tremblant, QC
Listing # 22612137
$950,000 +GST/QST
3 Beds
/ 3 Baths
$950,000 +GST/QST
1971 Ch. du Village Mont-Tremblant, QC
Listing # 22612137
3 Beds
/ 3 Baths
2293.0 FEETSQ
Mont-Tremblant - Laurentides - Everything you are looking for is conveniently located in one place. Situated in the heart of the Vieux Village, this property provides immediate access to the bike path and is only a 2-minute walk from the beach of Lac Mercier. The house comes fully furnished and equipped with an integrated garage, ensuring year-round comfort and convenience.

2030 Imp. des Pignons-Rouges
Sainte-Agathe-des-Monts, QC
Listing # 18724857
$995,000
4 Beds
/ 2 Baths
$995,000
2030 Imp. des Pignons-Rouges Sainte-Agathe-des-Monts, QC
Listing # 18724857
4 Beds
/ 2 Baths
Sainte-Agathe-des-Monts - Laurentides - Superb warm property perched above Lake Manitou with notarized access shared between the owners of this beautiful community of Domaine des Pignons-Rouges. Located approximately 15 minutes from Mont-Blanc and 30 minutes from Mont-Tremblant, this residence will delight you with its veranda, its wood fireplace, its beautiful large bright rooms and its large terrace with a view of the lake and the Tremblant mountain. 4 bedrooms upstairs including the master bedroom which has its adjoining bathroom and a walk-in closet. A room on the ground floor is also fitted out as an office space.

160 Ch. de la Forêt
Mont-Tremblant, QC
Listing # 15249963
$999,000
2+1 Beds
/ 2 Baths
$999,000
160 Ch. de la Forêt Mont-Tremblant, QC
Listing # 15249963
2+1 Beds
/ 2 Baths
1783.57 FEETSQ
Mont-Tremblant - Laurentides - LES BOISÉS - EXCELLENT SKI IN/OUT TAXES PAID 3 bedroom townhouse, located in the Domaine de la Forêt is ideal for a family. This open concept property with wood fireplace will delight you with its perfect location, easy walking distance to the pedestrian village and enjoying all the sports at your doorstep.

402 Allée de l'Académie
Mont-Tremblant, QC
Listing # 15394120
$1,099,000
3 Beds
/ 2 Baths
$1,099,000
402 Allée de l'Académie Mont-Tremblant, QC
Listing # 15394120
3 Beds
/ 2 Baths
2418.0 FEETSQ
Mont-Tremblant - Laurentides - PURE TREMBLANT - Situated directly on the Diable Golf Course, this stunning townhouse boasts an enchanting setting with no rear neighbors. Featuring 3 bedrooms and 3.5 bathrooms, this property is sure to captivate you. The sale is non-taxable, making it an even more enticing opportunity. Nestled in the heart of Tremblant, it's an ideal haven for those who cherish open spaces and a love for outdoor activities, Whether you're an enthusiast of mountain biking or road cycling, a passionate runner, or enjoy winter activities.

165 Ch. de la Forêt
Mont-Tremblant, QC
Listing # 13692019
$1,100,000
3 Beds
/ 2 Baths
$1,100,000
165 Ch. de la Forêt Mont-Tremblant, QC
Listing # 13692019
3 Beds
/ 2 Baths
1460.0 FEETSQ
Mont-Tremblant - Laurentides - SKI-IN/SKI-OUT ON LE CHALUMEAU SKI RUN| Residential condo in Tremblant's most coveted area, le domaine de la forêt! Large windows offering superb views of Lac Tremblant. Open concept main floor, this newly renovated unit can easily accommodate 8 to 10 people. Property with 3 bedrooms and 2 full bathrooms, configured over 2 floors. This little gem is within walking distance of the village and Lac Tremblant. Ski from your condo to the Porte-du-Soleil chairlift.

75 Ch. Marc-Aurèle-Fortin
Mont-Tremblant, QC
Listing # 26329193
$1,449,000
3+1 Beds
/ 3 Baths
$1,449,000
75 Ch. Marc-Aurèle-Fortin Mont-Tremblant, QC
Listing # 26329193
3+1 Beds
/ 3 Baths
3552.0 FEETSQ
Mont-Tremblant - Laurentides - Discover the perfect space to accommodate your whole family, combined with the comfort of an integrated double garage, and it's all at your fingertips, HERE. Nestled on exceptionally private land, this residence is located in close proximity to all essential amenities. In addition, its privileged location places you just minutes from the incomparable outdoor activities that Tremblant has to offer: from bike paths to downhill and cross-country ski areas, including hiking trails, everything is within reach.

40 Ch. Barker
Ivry-sur-le-Lac, QC
Listing # 25681597
4 Beds
/ 2 Baths
40 Ch. Barker Ivry-sur-le-Lac, QC
Listing # 25681597
4 Beds
/ 2 Baths
Ivry-sur-le-Lac - Laurentides - Lakeside cottage perched on the shores of Lake Manitou, offering such proximity to the water that it creates the sensation of diving straight from the balcony into the pristine, crystal-clear depths below. This charming 3-season retreat is perfectly sized for an active family seeking to immerse themselves in the breathtaking natural surroundings and serene tranquility of the lake. Built in 1961 and 1995. In 1995, all the back bedrooms were added, the former master bedroom became the dining room, all electrics were changed, new roof, the size was roughly doubled.

1 Ch. du Lac-de-la-Grise
Ivry-sur-le-Lac, QC
Listing # 23148441
$1,599,000 +GST/QST
4 Beds
/ 3 Baths
$1,599,000 +GST/QST
1 Ch. du Lac-de-la-Grise Ivry-sur-le-Lac, QC
Listing # 23148441
4 Beds
/ 3 Baths
3500.0 FEETSQ
Ivry-sur-le-Lac - Laurentides - JACKRABBIT - new development, with a minimum of 4.5 acres per land. A unique concept in perfect integration with nature to live in peace and harmony in a village where respect for nature is the number one priority. Ivry-sur-le-lac, is a municipality of +- 400 houses, lakes, cross-country skiing, hiking trails and it is the municipality with around 550 ha protected forest, very rare in Quebec, very proud of this success, so you can enjoy it. The domain is also only 2 minutes by car from public access to Lac-Manitou, another jewel of the region. You can choose a ready to build house or buy the land and choose your own house plans.

2 Ch. du Lac-de-la-Grise
Ivry-sur-le-Lac, QC
Listing # 22605853
$2,174,000 +GST/QST
4 Beds
/ 3 Baths
$2,174,000 +GST/QST
2 Ch. du Lac-de-la-Grise Ivry-sur-le-Lac, QC
Listing # 22605853
4 Beds
/ 3 Baths
5000.0 FEETSQ
Ivry-sur-le-Lac - Laurentides - JACKRABBIT - new development, with a minimum of 4.5 acres per land. A unique concept in perfect integration with nature to live in peace and harmony in a village where respect for nature is the number one priority. Ivry-sur-le-lac, is a municipality of +- 400 houses, lakes, cross-country skiing, hiking trails and it is the municipality with around 550 ha protected forest, very rare in Quebec, very proud of this success, so you can enjoy it. The domain is also only 2 minutes by car from public access to Lac-Manitou, another jewel of the region. You can choose a ready to build house or buy the land and choose your own house plans.


